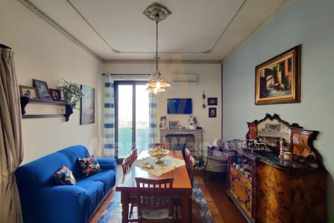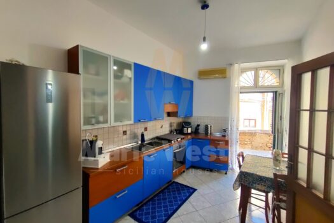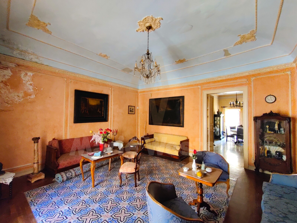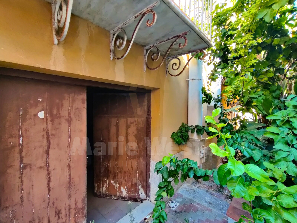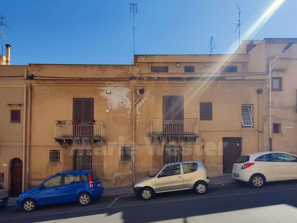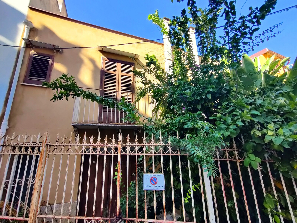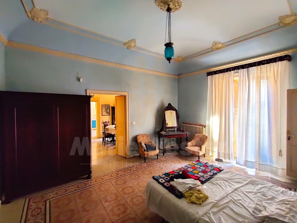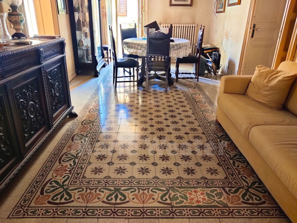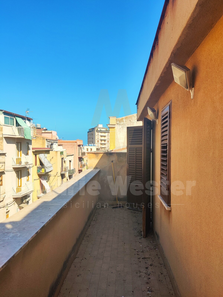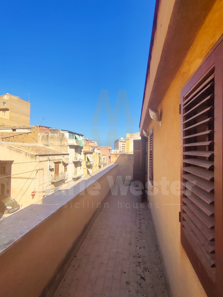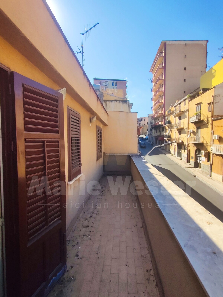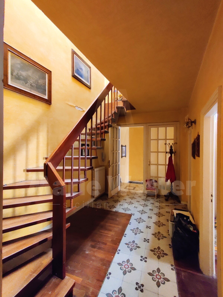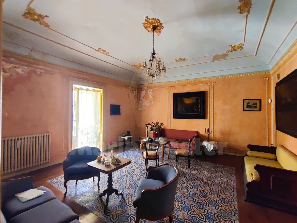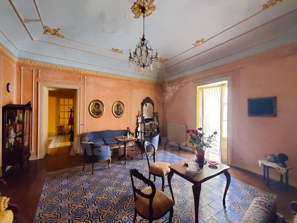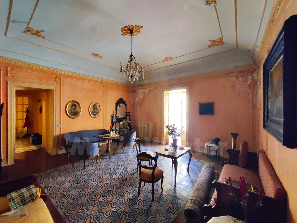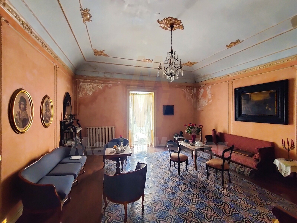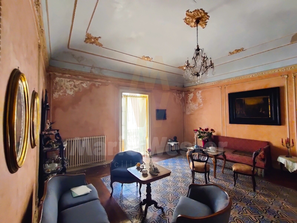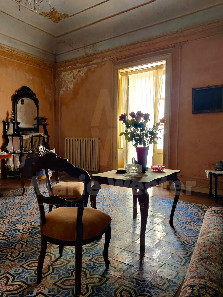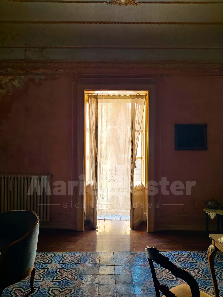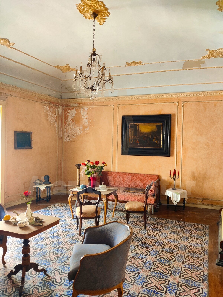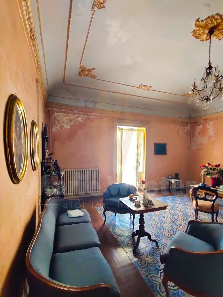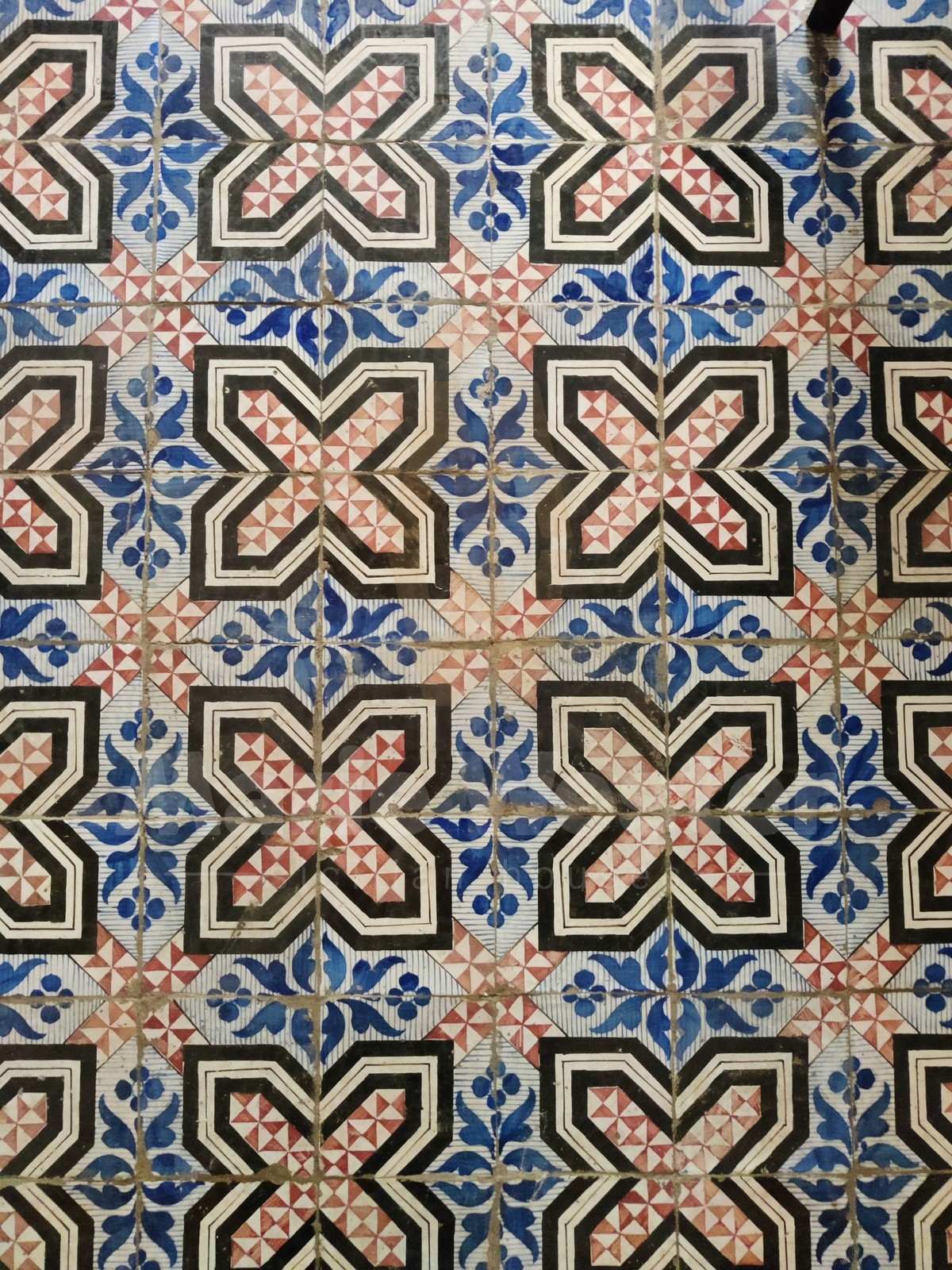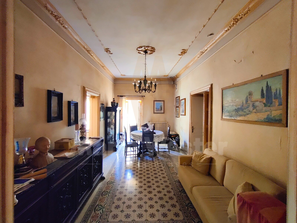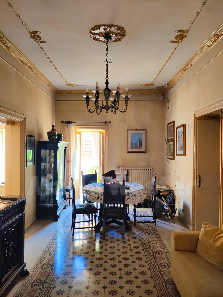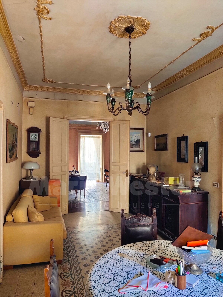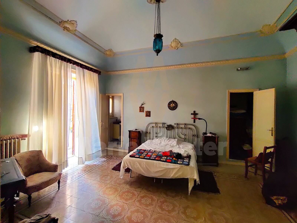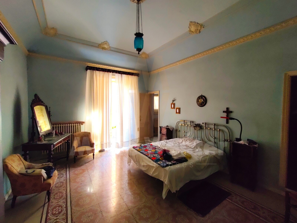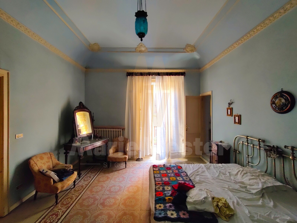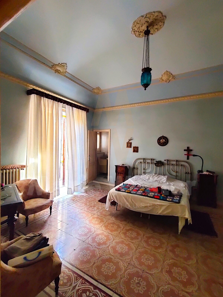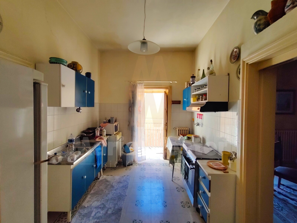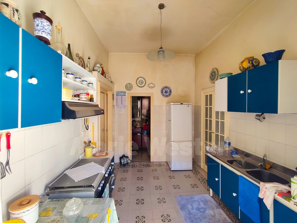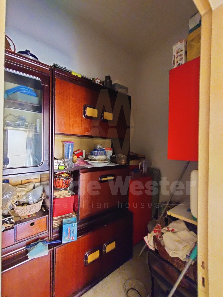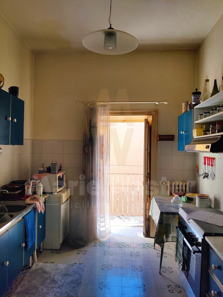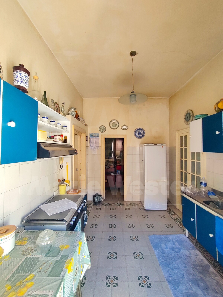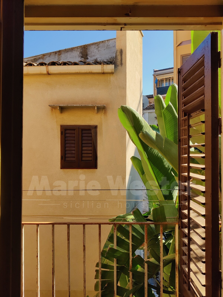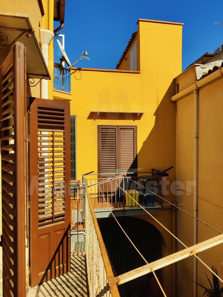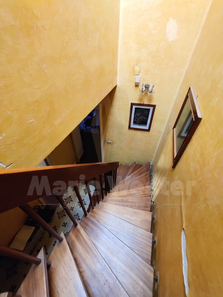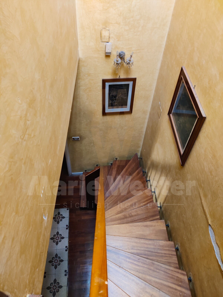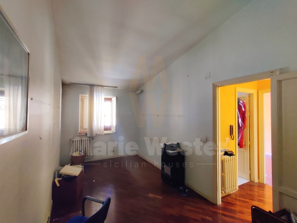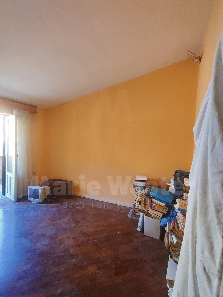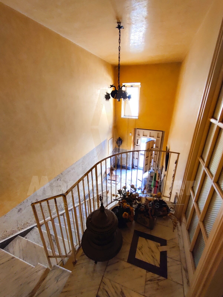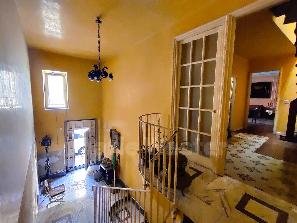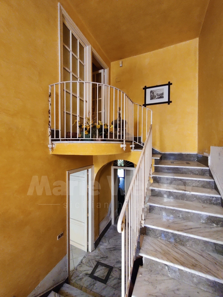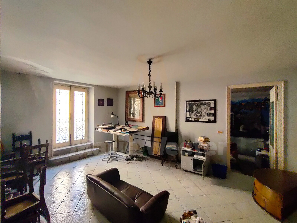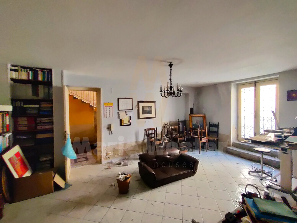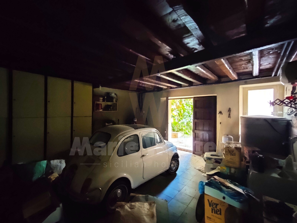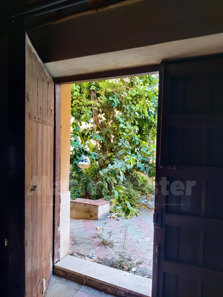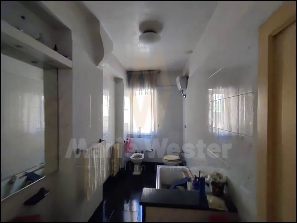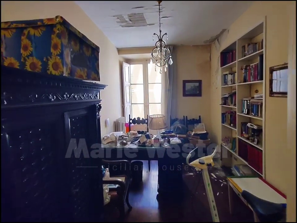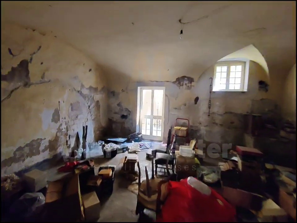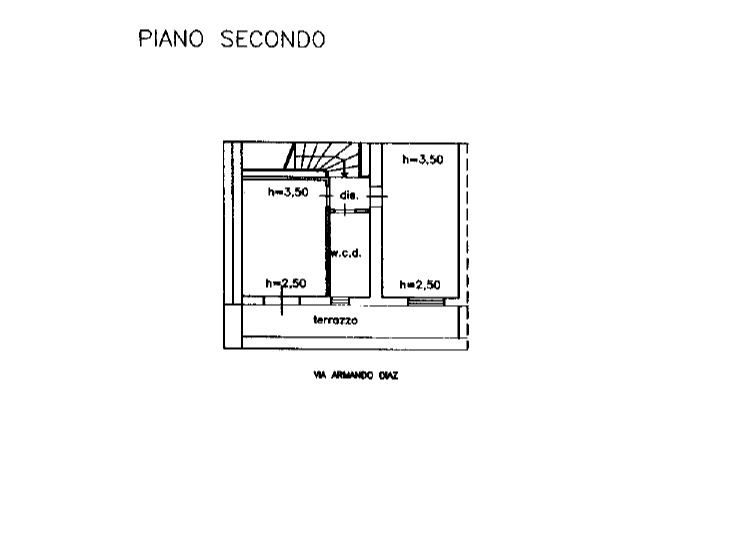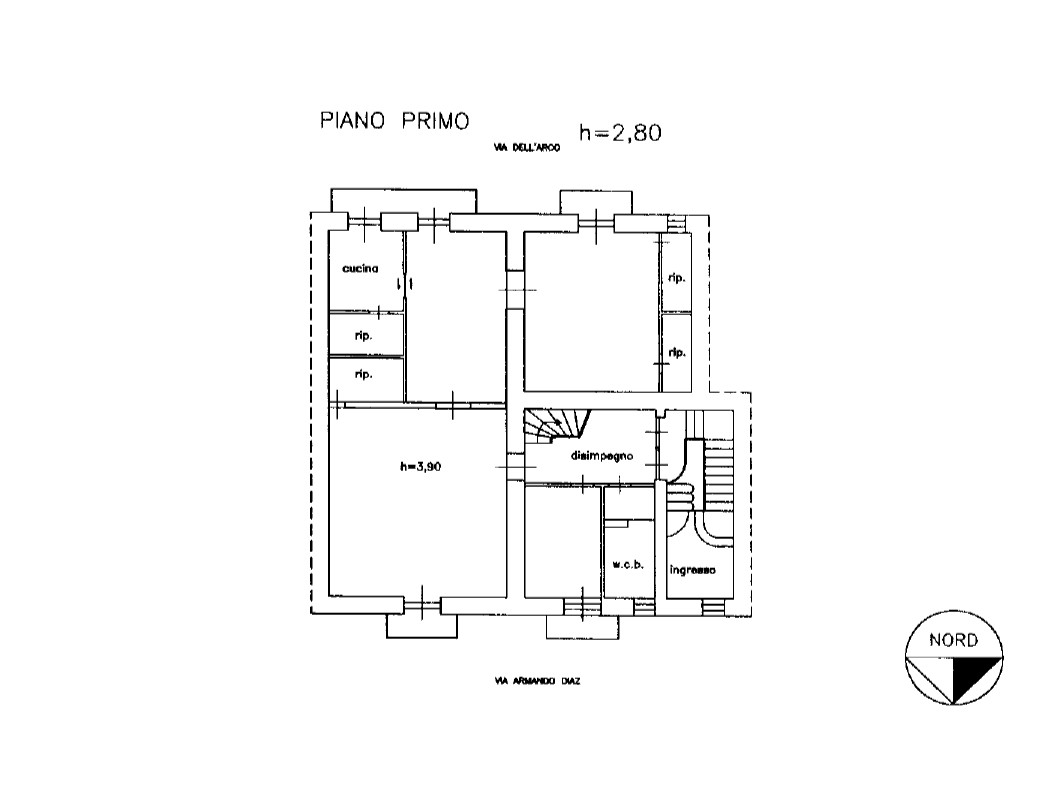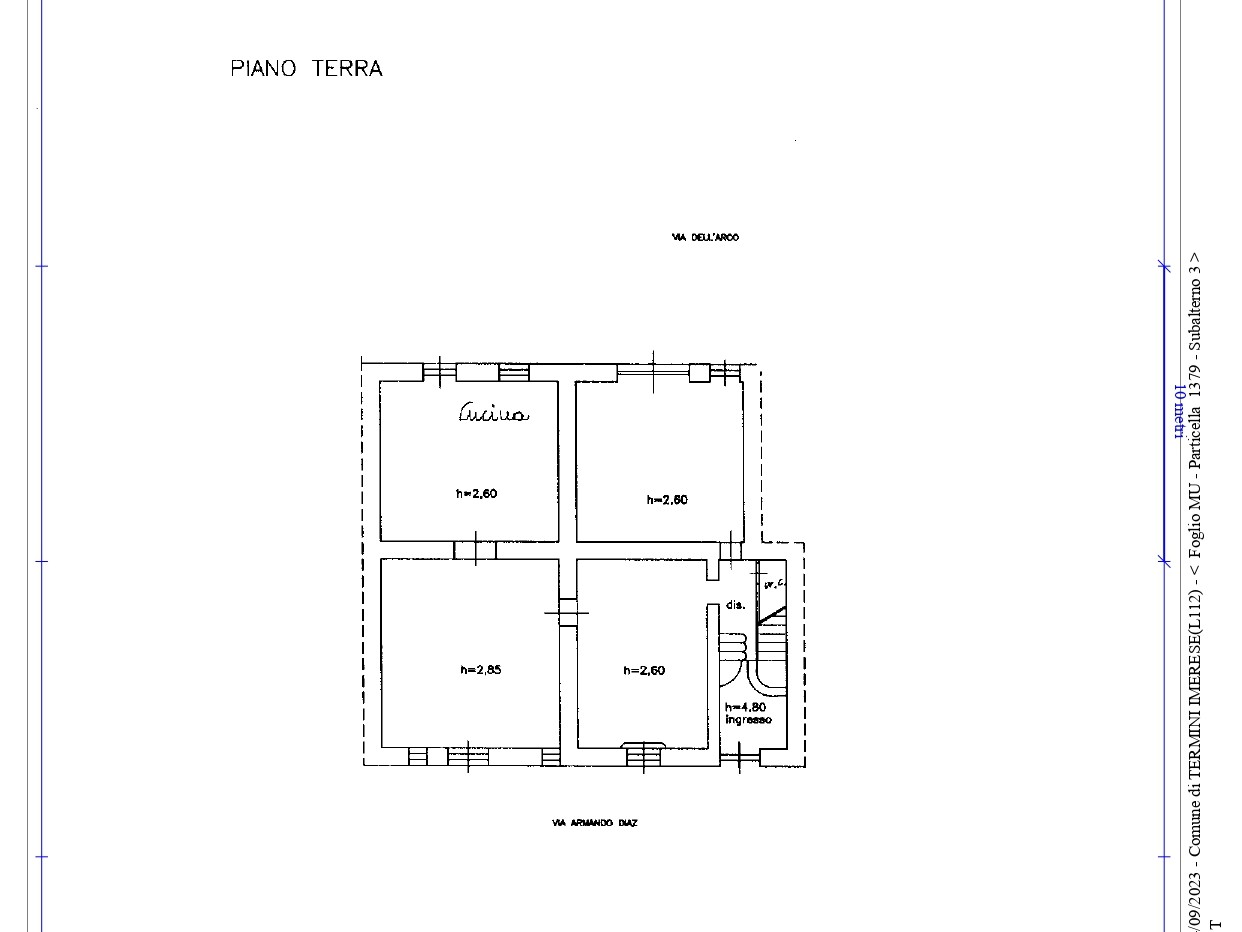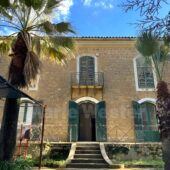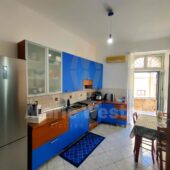Property Description
- Expansive 4,300 sq ft (400 sqm) three-level residence.
- Features a preserved Sicilian Liberty-Style Piano Nobile.
- Private Terrace and private Garage (rear-entrance)
- Significant renovation opportunity.
This distinguished 400-square-meter residence is a rare find, offering a remarkable combination of scale, historic architecture, and flexible living space across three generous levels. The property benefits from coveted dual access: an elegant main entrance on Via Armando Diaz and a convenient rear vehicular entrance that leads directly to the ground floor and garage space.
This is an opportunity to acquire a substantial property—one with irreplaceable architectural heritage—and transform it into a magnificent private home or a lucrative boutique enterprise.
The Ground Floor: Opportunity Awaits
The street-level floor is a vast space currently configured with an ample entrance hall, three large rooms previously used for office and storage purposes, and a sizable garage accessible from the rear street entrance. This floor presents a blank canvas for customization. Its robust size and dual access make it ideally suited for commercial conversion, a multi-car garage, a luxurious fitness studio, or additional guest/staff accommodations.
The Piano Nobile: Sicilian Grandeur
Ascending the handsome staircase, you arrive at the Piano Nobile, where the home’s original character is preserved. The main apartment opens into a practical hallway that leads to a full bathroom and a versatile room ideal for a study or library.
The highlight of this floor is the magnificent formal living room (salone). This room is a stunning example of Sicilian Liberty style (also known as Art Nouveau), featuring soaring ceilings, original decorative stucco work, and intricate, period-patterned cement tiles (cementine). This grand space flows seamlessly into a dedicated dining room, a separate kitchen, and the main bedroom suite, which includes a private en-suite bathroom. The sheer scale and preserved details of this level offer an unparalleled backdrop for sophisticated entertaining and luxurious daily living.
The Top Floor
The property culminates on the top level, which is dedicated to flexible space and outdoor. This level comprises two additional rooms and a bathroom, providing excellent space for guest quarters, or a hobby area. The exterior features a private terrace.
Location, Connectivity, and Local Attractions
The residence is centrally located in Termini Imerese, a historic and culturally rich town renowned for its ancient Roman origins as a Civitas Splendidissima. The property is strategically situated for both convenience and exploration:
- Historic Access: The home is just a short walk from the historic center, allowing easy access to the majestic Duomo di San Nicola di Bari (St. Nicholas of Bari, the Mother Church), the Civic Museum, and the picturesque coastal views from the Belvedere viewpoint.
- Cultural Exploration: Termini Imerese is an ideal base for exploring Sicily’s north coast. The town offers proximity to the fascinating archaeological ruins of the ancient Greek city of Himera and its Necropolis.
- Regional Connectivity: The property offers superb connectivity via the nearby motorway junction. The charming seaside town of Cefalù is approximately a 25-minute drive away. The regional capital of Palermo, with its international airport (PMO), is also easily accessible via the main motorway, placing Sicily’s cultural and transport hub within comfortable reach.
- Local Amenities: Situated on the main urban thoroughfares (Via Armando Diaz and Via Ospedale Civico), the residence enjoys immediate proximity to essential services, including local markets, restaurants, and town facilities.
This grand property is a rare offering—a spacious estate with invaluable architectural bones and extraordinary potential, ready to be revived into one of Termini Imerese’s finest private residences or a high-end commercial venture.


