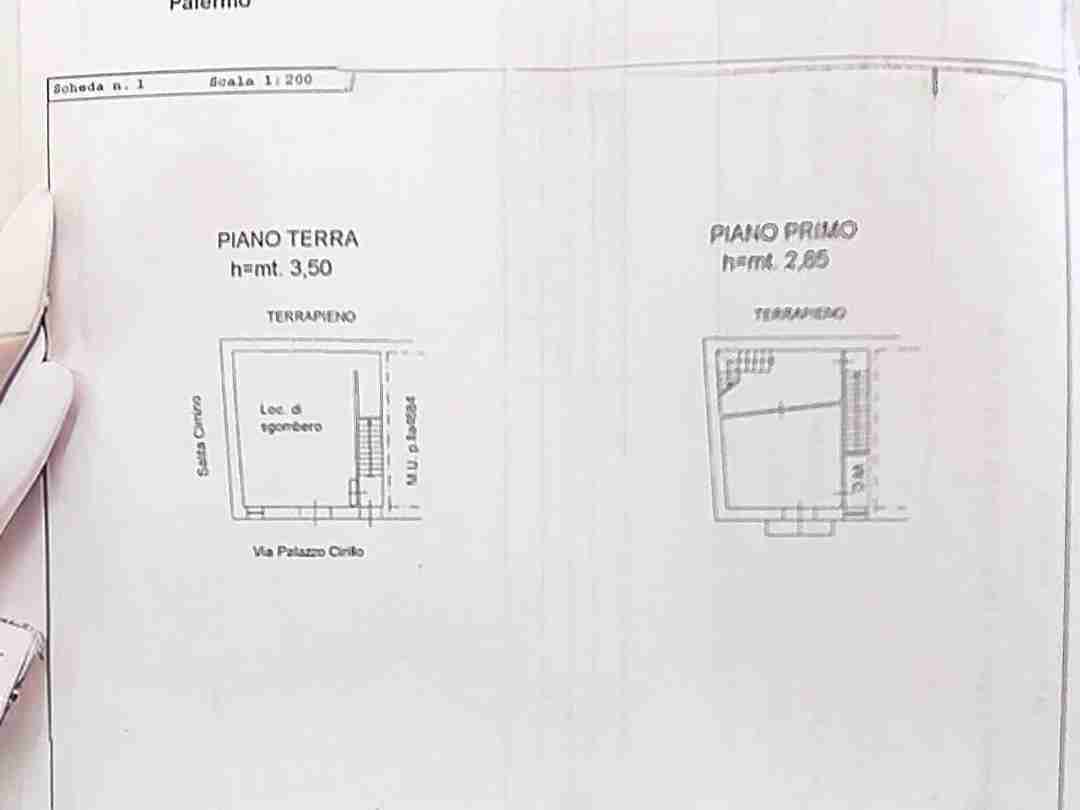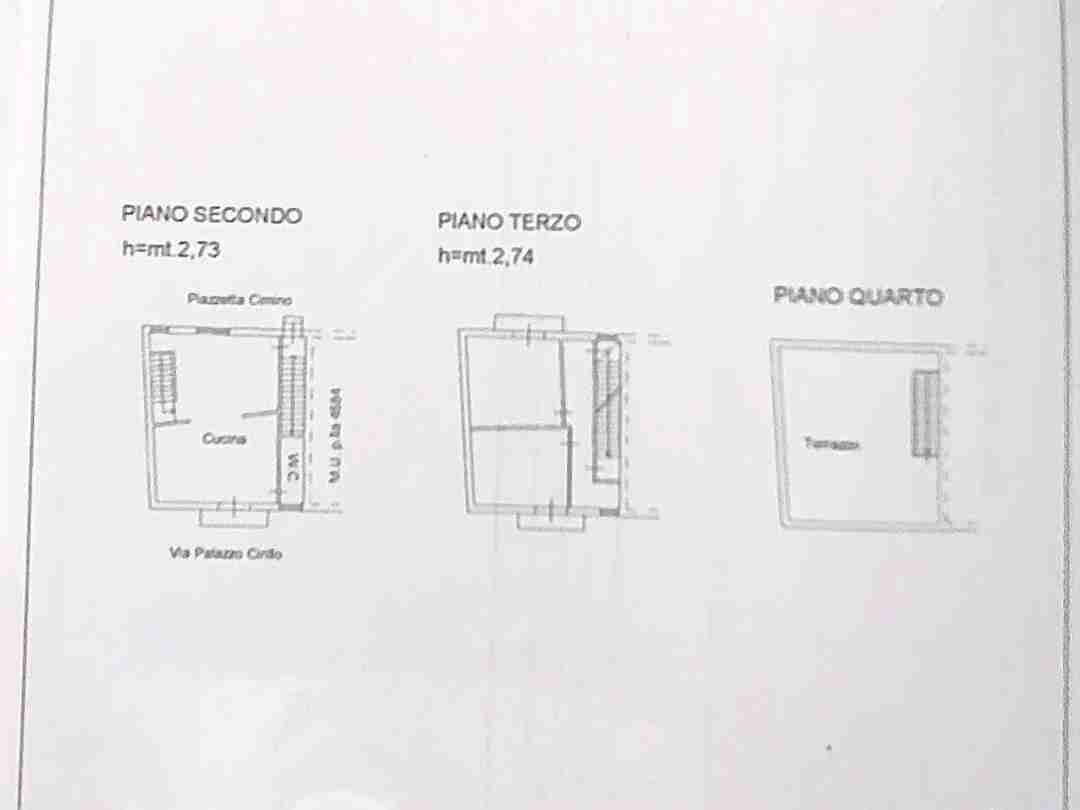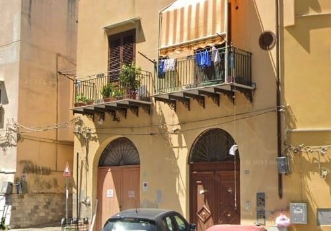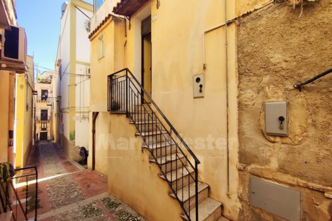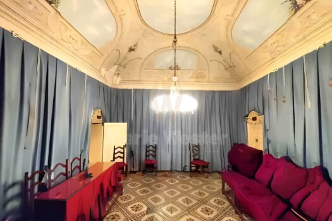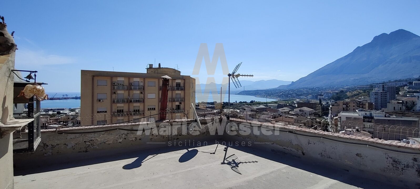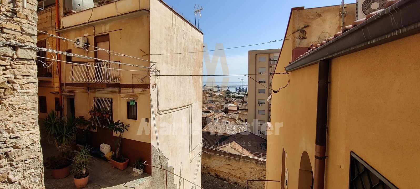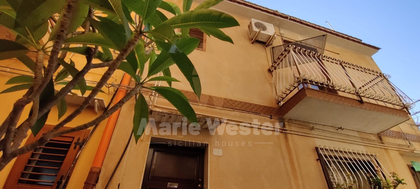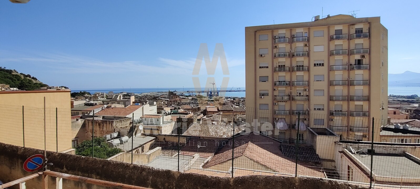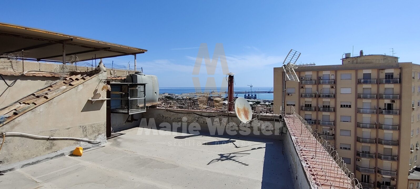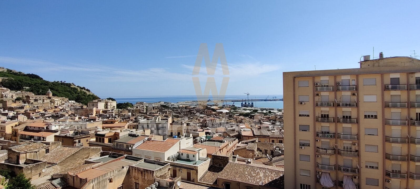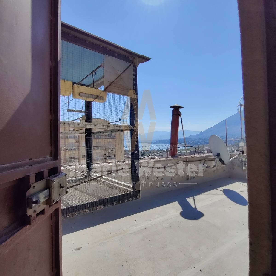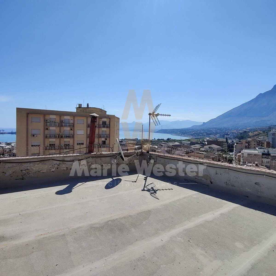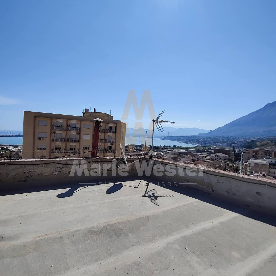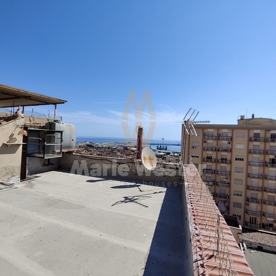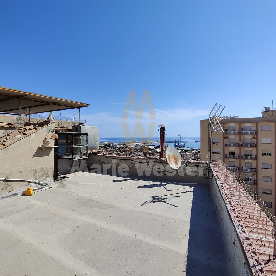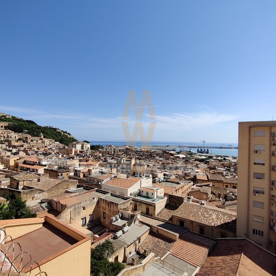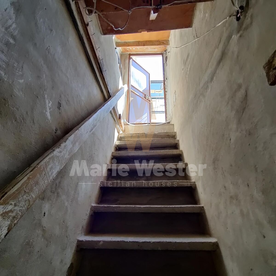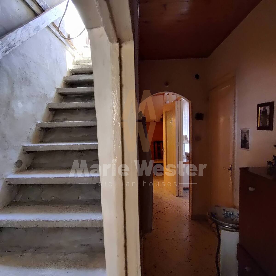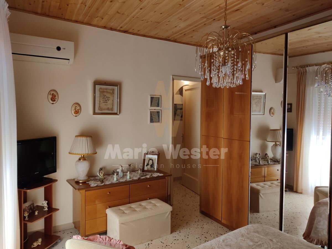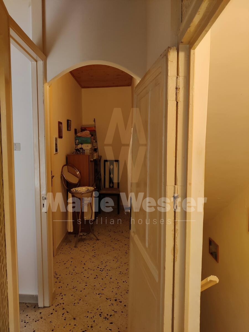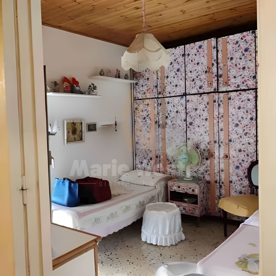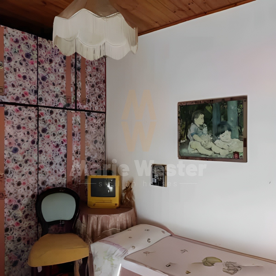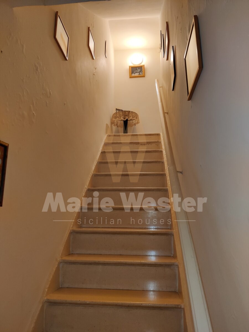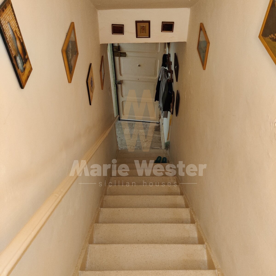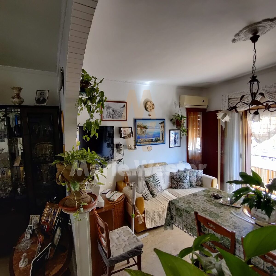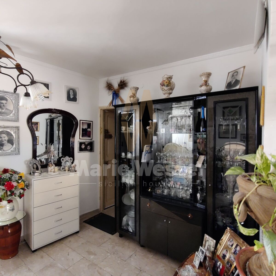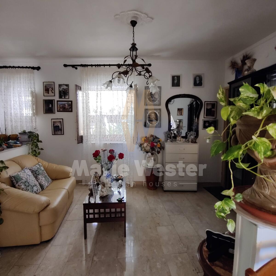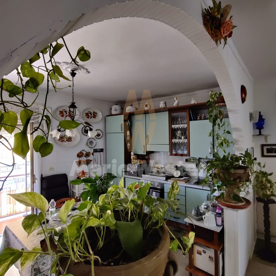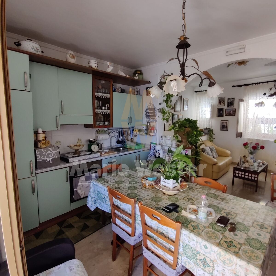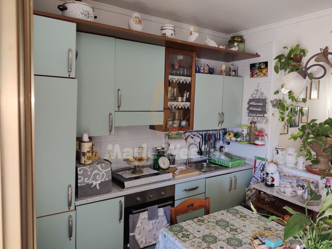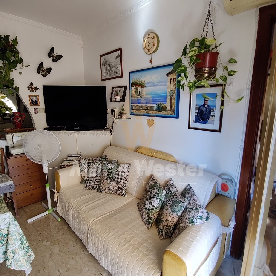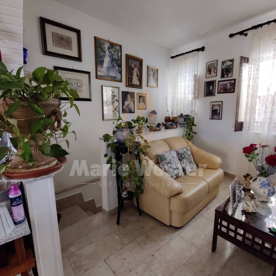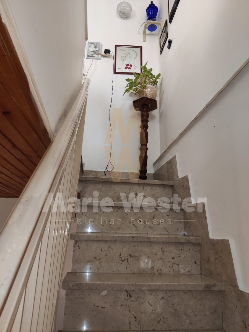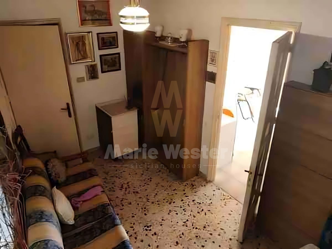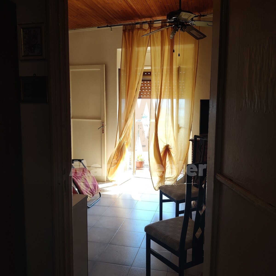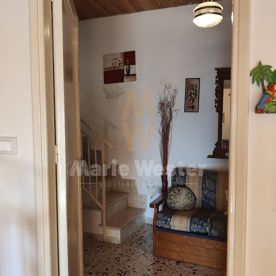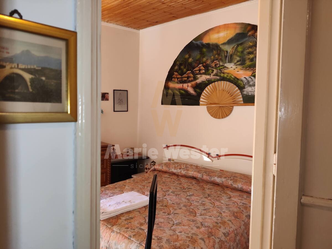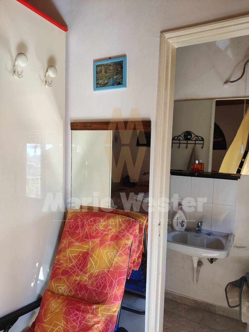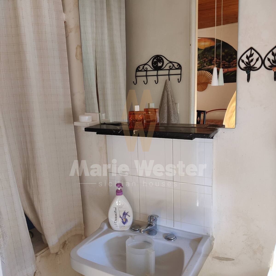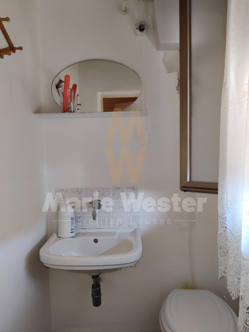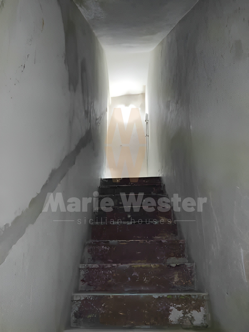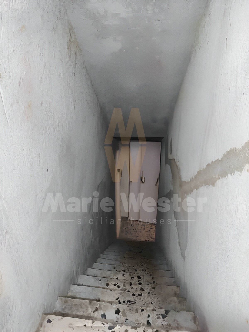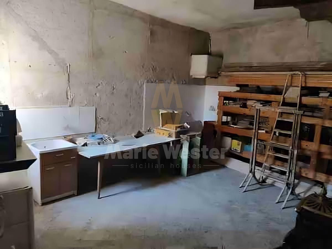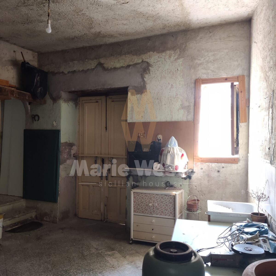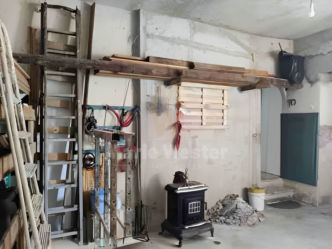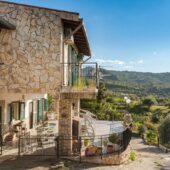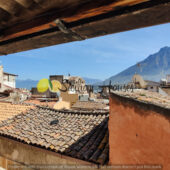Property Description
- Three entrances allow the house to be divided into two large independent flats plus a third studio or garage;
- Double exposure, one on the characteristic Piazza Cimino, the other on Via Palazzo Cirillo;
- The large terrace offers an exclusive and spectacular view of the city, the sea, and the mountains.
This semi-detached townhouse on four levels plus a terrace is located in the heart of the historic center of Termini Imerese. It is a short distance from the main shopping street and a few minutes walk from the sea, the station, and the city’s other places of interest.
The property has windows in three directions, is in overall good condition, and does not require urgent renovation – though some modernization wouldn’t hurt.
Via Palazzo Cirillo gives access to the ground floor, currently used as a storage room/garage, and to the staircase leading to the first floor, comprising a large hallway, bedroom, bathroom, and balcony with a sea view.
Going up to the second floor, we find the large kitchen/living room with a bathroom, a balcony with a sea view, and a window overlooking Piazza Cimino, from which the second entrance to the house and the staircase leading to the third floor.
Here, we find two bedrooms with balconies, a corridor with a small bathroom, and a staircase leading to the large roof terrace with panoramic views of the city, the sea, and Monte San Calogero.

