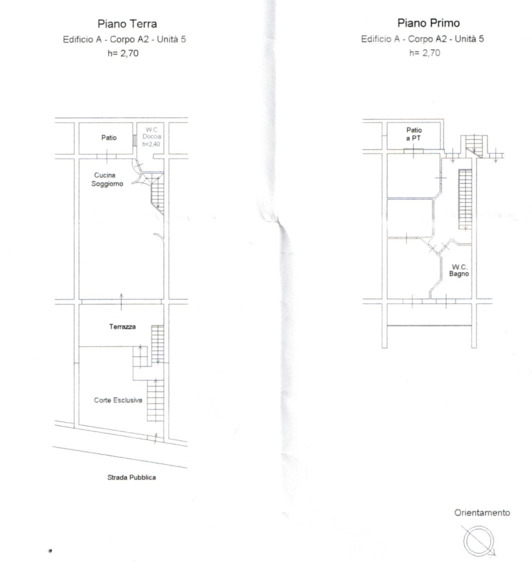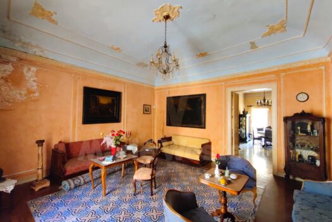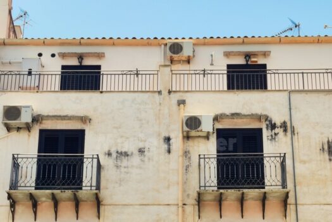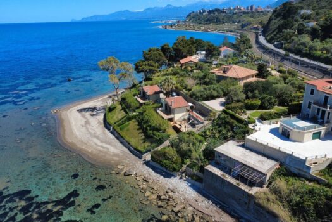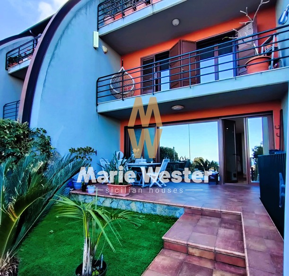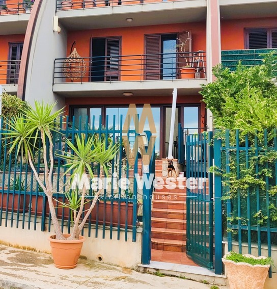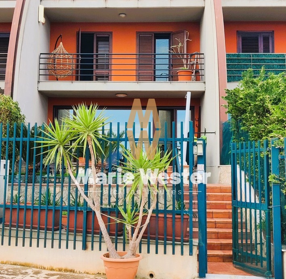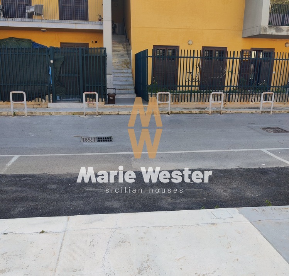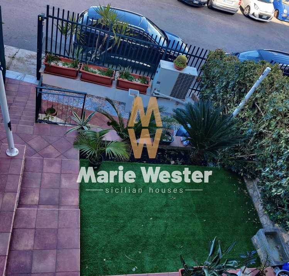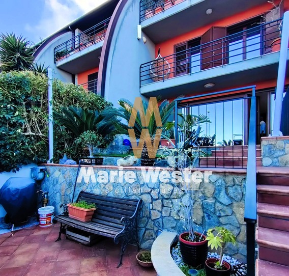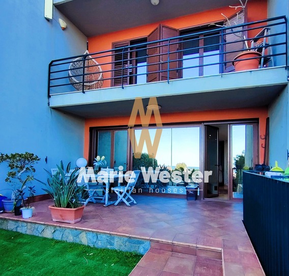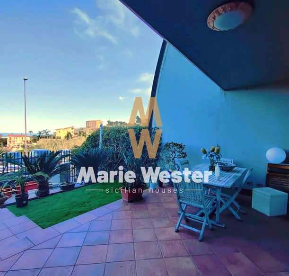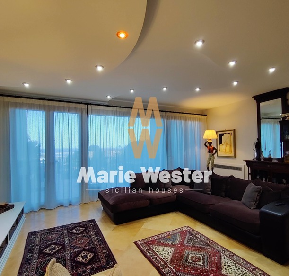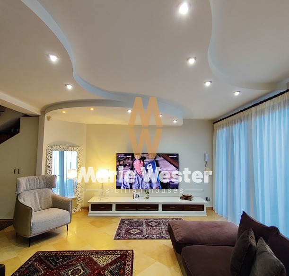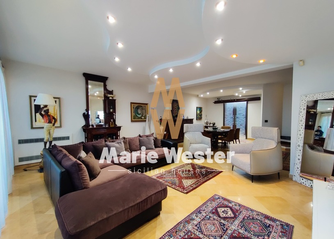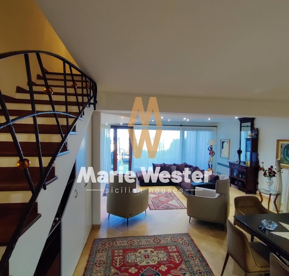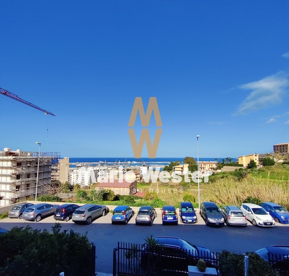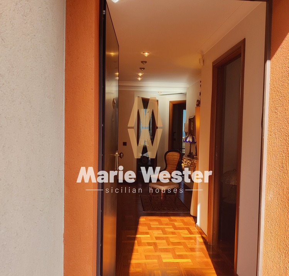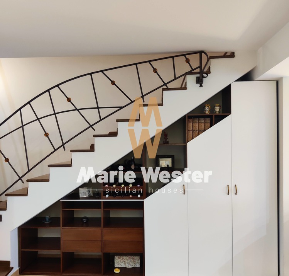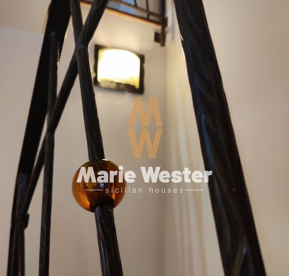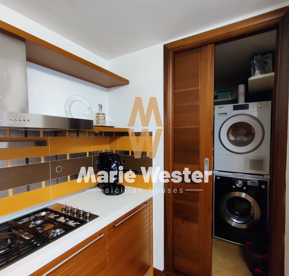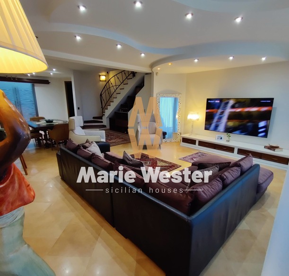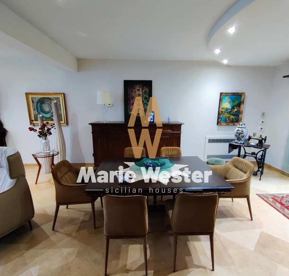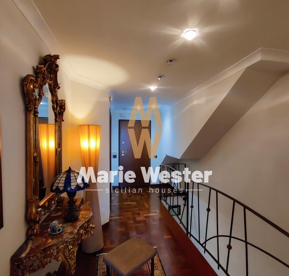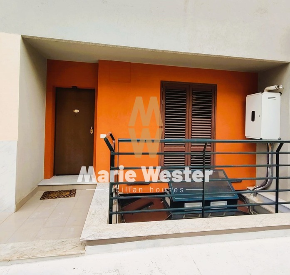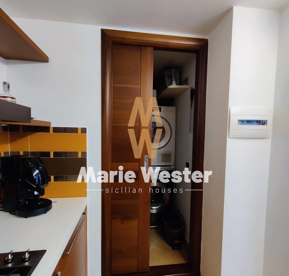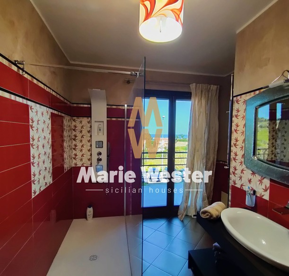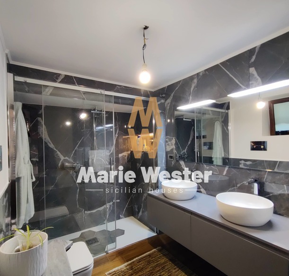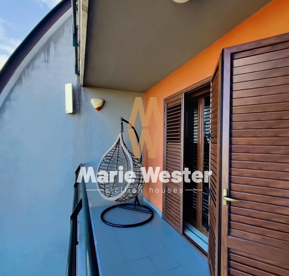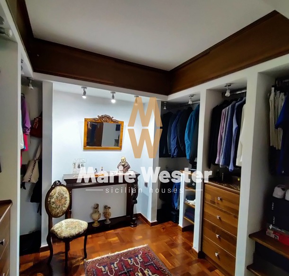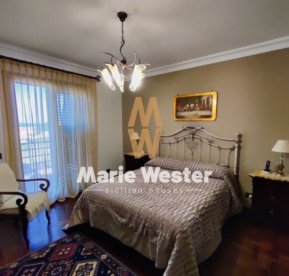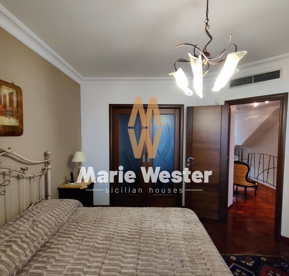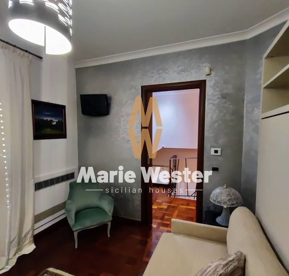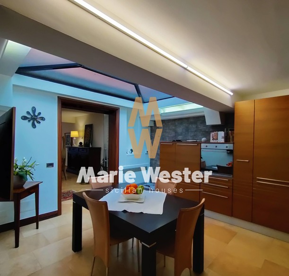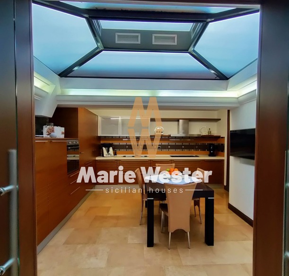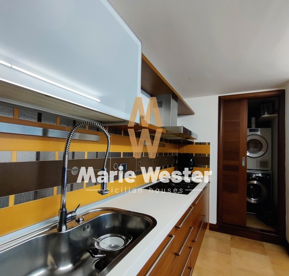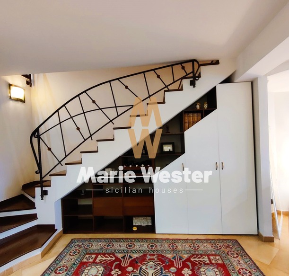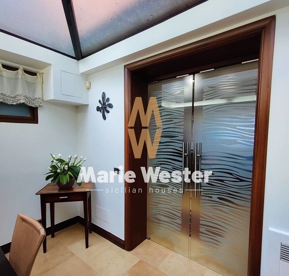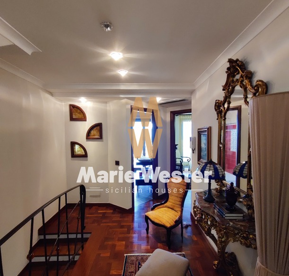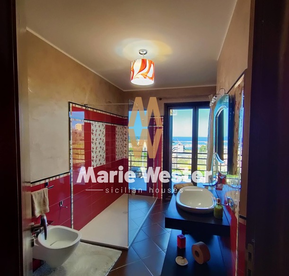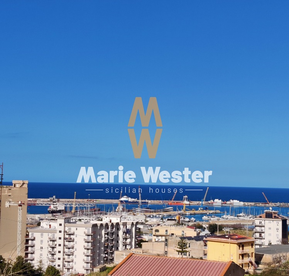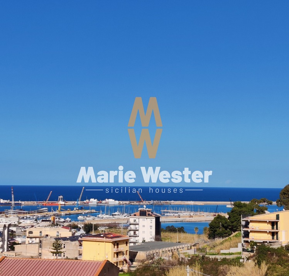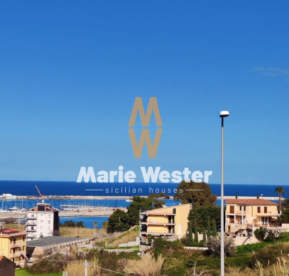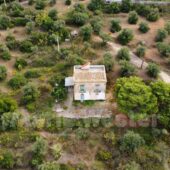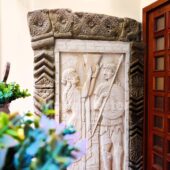Property Description
– parquet and premium Cotto d’Este flooring
– high-quality fixtures and fittings
– exclusive courtyard, sea view terrace, and garage
This elegant and well-finished house of about 150 square meters on two levels, plus an oversized garage in the basement, is in a newly developed residential area.
GROUND FLOOR:
An exclusive courtyard and a large terrace with a view lead to the entrance to the spacious living-dining room embellished with premium Cotto d’Este flooring, a suspended ceiling with LED lighting, and a custom built-in closet under the staircase whose handrail is made of wrought iron with Murano glass inserts.
A sliding glass door leads to the kitchen, featuring a sizeable electric opening skylight, custom-made kitchen units, and a handy laundry room.
A cozy, parqueted bathroom with marble wall coverings, a built-in closet, a walk-in shower, and a double sink offers maximum comfort for simultaneous morning and evening routines.
FIRST FLOOR:
Upstairs, elegant parquet flooring adds warmth and charm to the sleeping area, featuring a separate entrance from the house’s backyard (with private car parking).
The spacious walk-in closet and the beautiful sea view from the balcony enhance the main bedroom.
The windowed bedroom/study overlooks the backyard.
The walk-in shower bathroom, on the other hand, is adjacent to the main bedroom and is a large and bright space, thanks mainly to the presence of the balcony.
Concealed wall fan coil units heat and cool all rooms in the house, combining ideal thermal comfort with aesthetics.
BASEMENT:
Finally, you can access your garage/cellar, which is about 25 square meters, from both the house’s front yard and the garage’s basement area.
The house is the ideal solution for those who like to experience comfortable spaces at their most functional without sacrificing aesthetics.

