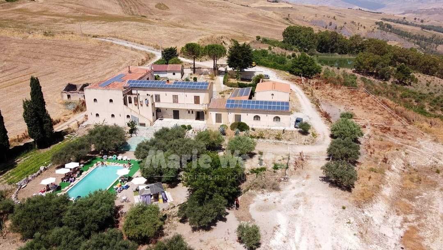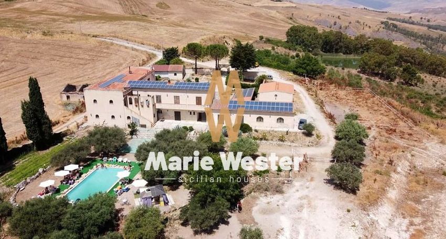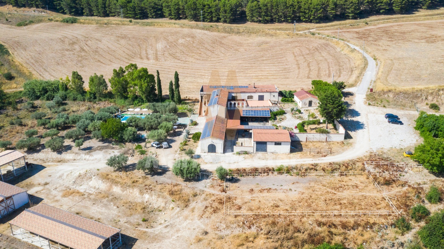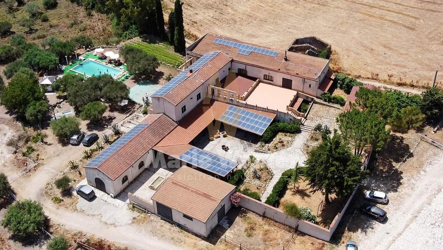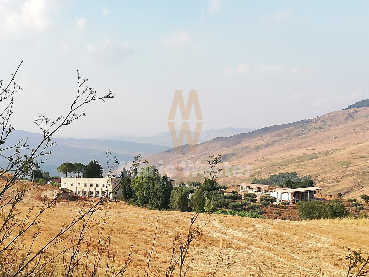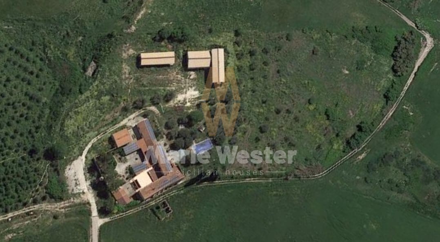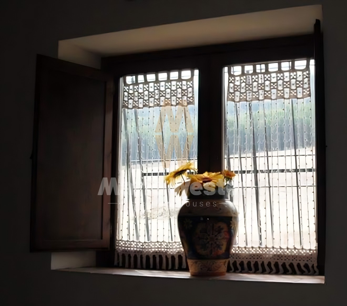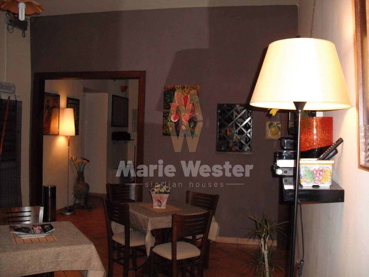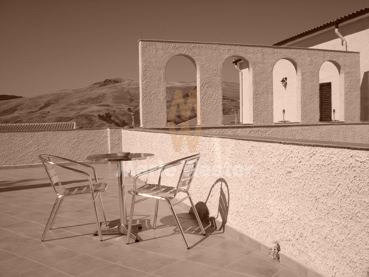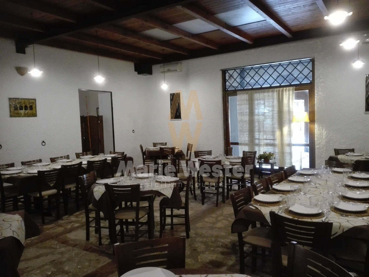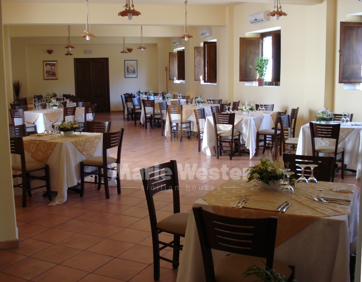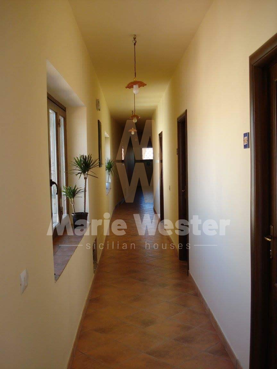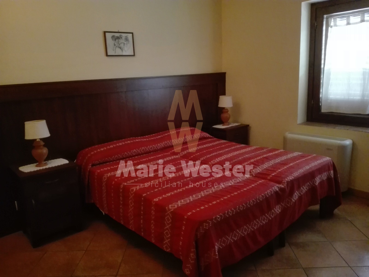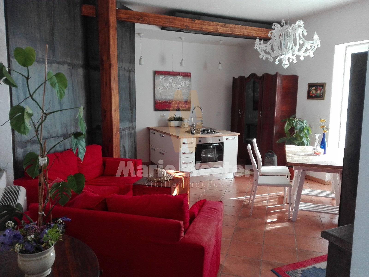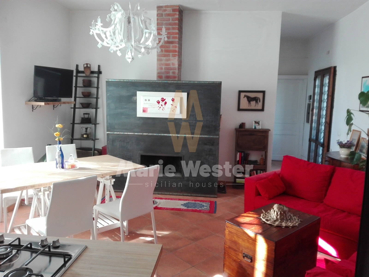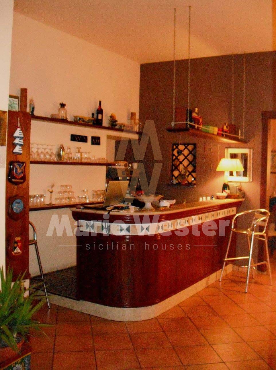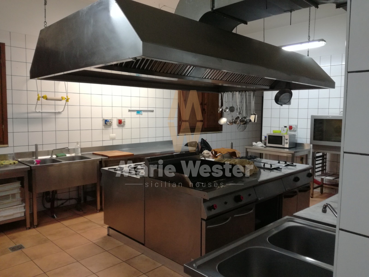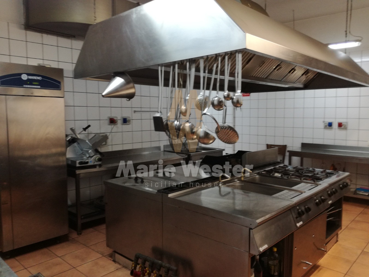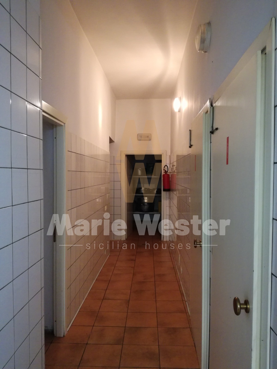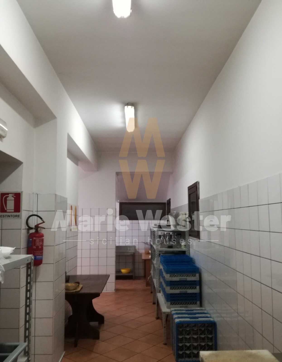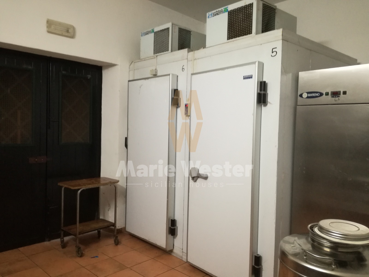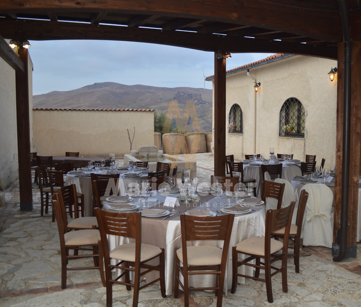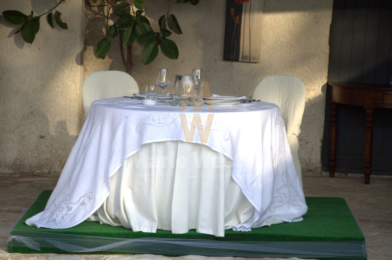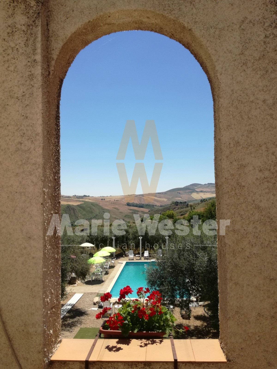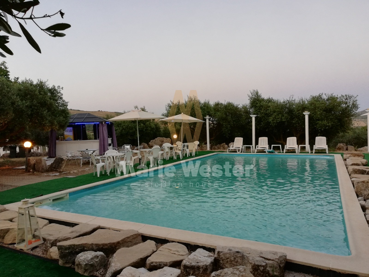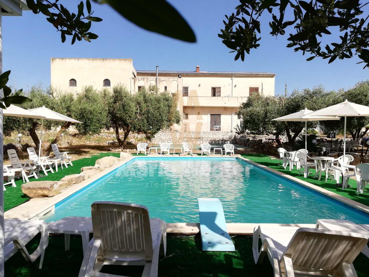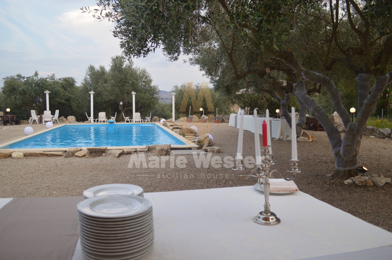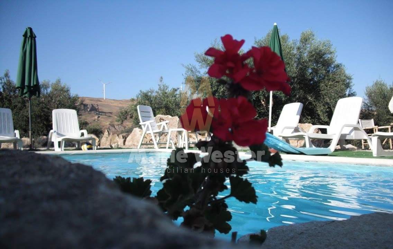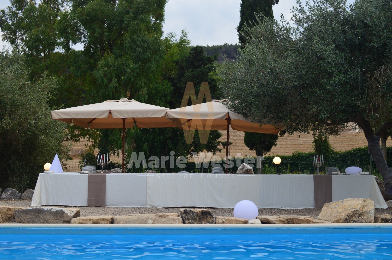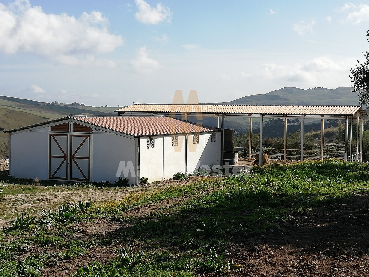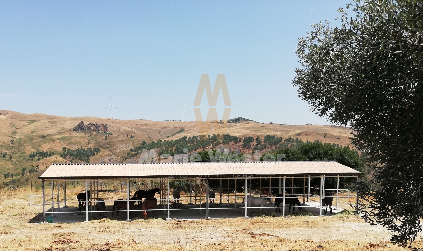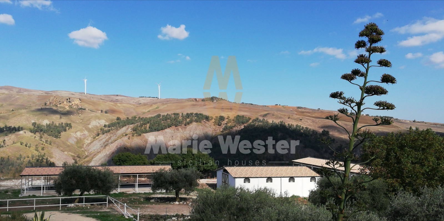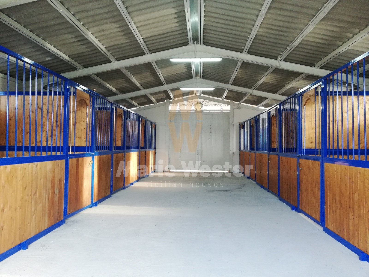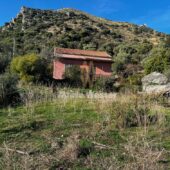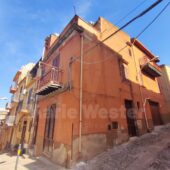Property Description
MAIN FEATURES
Current Intended Use: Farmhouse / Country Resort;
Possible Intended Use: Private Villa / Luxury SPA Resort / Retirement Home;
Total Area: about 25,000 sq m (2.5 hectares, 6.17 acres);
Covered Buildings: approx. 1,500 sq. m;
Outdoor Areas: approx. 5,000 sq. m;
Agricultural and Other Land Area: approx. 18,500 sq. m. (olive grove, pasture)
LOCATION
The property is located in a sunny and isolated area 10 km from Castronovo di Sicilia, 11 km from Lercara Friddi, and 25 km from Prizzi, in the heart of Sicily, within the Area of the Sicani Mountains Park. Palermo Airport is 100 km away; the nearest beaches are 75 km on both the north and south sides.
ABOUT PROPERTY
All farm buildings were built before 1967, subject to a first renovation in 1987, a second renovation in 2006, and finally, a third renovation in 2019 concerning the construction of the new stables.
All areas of the buildings are finished to a high standard. The main building features Mediterranean architecture with Aragonese/Spanish features, white rough plaster facades, solid wood or wrought iron fixtures, and terracotta floors.
The farmhouse is open to the public only in summer, and it is distinguished in the area by the opportunity given to the public to access the swimming pool and horseback riding activity, with exclusive riding lessons.
The entire property has been built and adapted for possible new uses or new facilities and technologies, overcoming architectural barriers in every area.
The terrace, if desired, can be enclosed with a special iron/wood/glass structure to accommodate an SPA wellness center, while in the flowerbed underneath the terrace, it is possible to install a heated hot tub, with all facilities nearby.
Farmhouse:
– Reception, TV and Bar area;
– Outdoor Toilets for Swimming Pool/Riding Activities
– 6 Bedrooms with ensuite bathroom
– Linen storage room
– Laundry room
– Saddlery room
– Educational Activities Room/ Conference Hall
– Patio with laminated wood roof
– Restaurant hall equipped with 30 four-seat tables for 120 total seats, in addition to extensions and tables to be used in outdoor covered/patio area for 200 seats, 140 chairs made of fine heavy solid wood, fine lighting system with traditional terracotta accessories, fireplace, six toilets, 2 for women, 2 for men, 1 for disabled, and 1 for staff;
– Kitchen equipped with 4-burner cooktop, two-bowl gas fryer, lava stone plate, gas pasta cooker, hoods with electric fans, combi-oven, stainless steel worktops, stainless steel washing sinks, front-loading dishwashers, tableware and other accessories, cold storage and refrigeration cabinets, two bathrooms, etc…
Dwelling:
– No. 2 Bedrooms with private bathroom;
– No. 1 Suite consisting of living area with kitchen peninsula, fireplace, sitting area, bedroom and bathroom.
Stable/Barn:
– No. 4 horse stalls + barn
Pool:
The swimming pool, located behind the main entrance and surrounded by a green area with ancient olive trees, is accessible from outside and from the rooms. It is 12 m long and 6 m wide, with a solarium area and shaded/green areas, a kiosk bar, and outdoor solar showers with a foot-washing basin; there is provision for a solar-powered heating system.
Outdoor areas:
– Terraces, paved outdoor areas, green areas;
– Area for water reservoir tanks;
– Stone-paved parking lot.
New Stable:
The farm is equipped with a new stable for about 1000 square meters covered, including:
– shelter shed for equestrian use
– shed/barn
– stable with ten indoor horse stalls and rearranged outdoor areas
– riding field
FACILITIES
Water:
– Drinking water tanks with agreed supply via tanker truck and PURITY Professional Water Purification Plant
– Consumer/gardening water via water collection
Heating/Cooling:
– Centralized biomass thermal fireplace + convectors
– Independent heat/cooling pumps per room
Hot water:
– biomass thermal chimney
– LPG boiler/heater
Kitchen Power Supply:
– LPG cylinder 1750 lt
Electricity:
– connection to the public power grid
– 33 kW photovoltaic system

