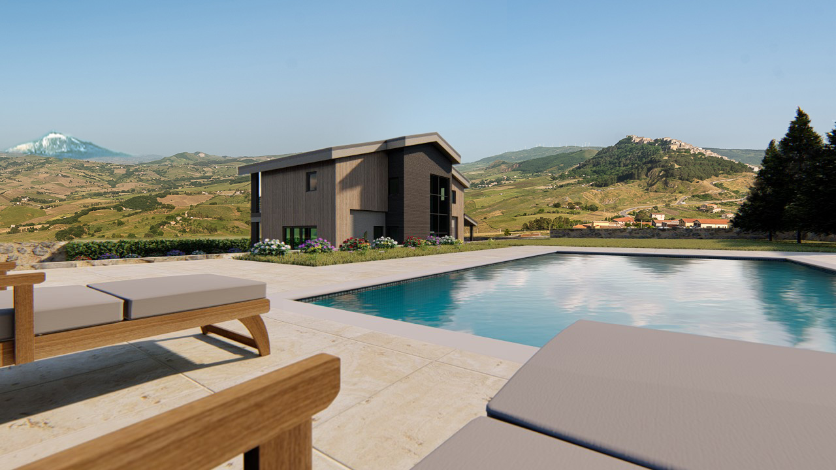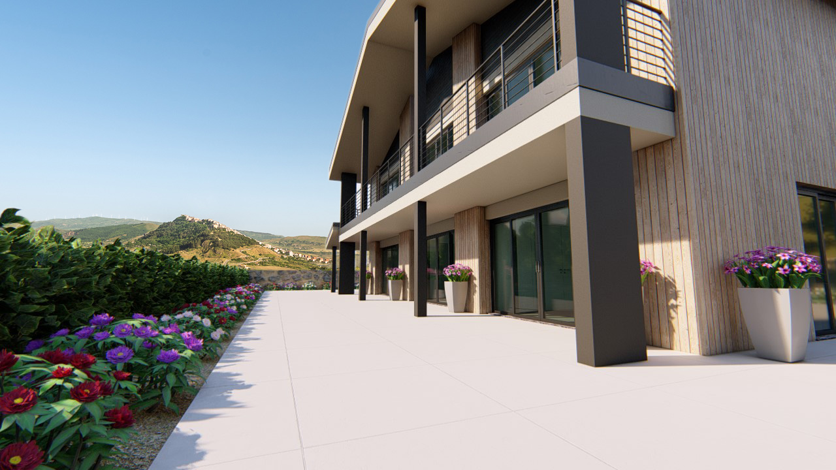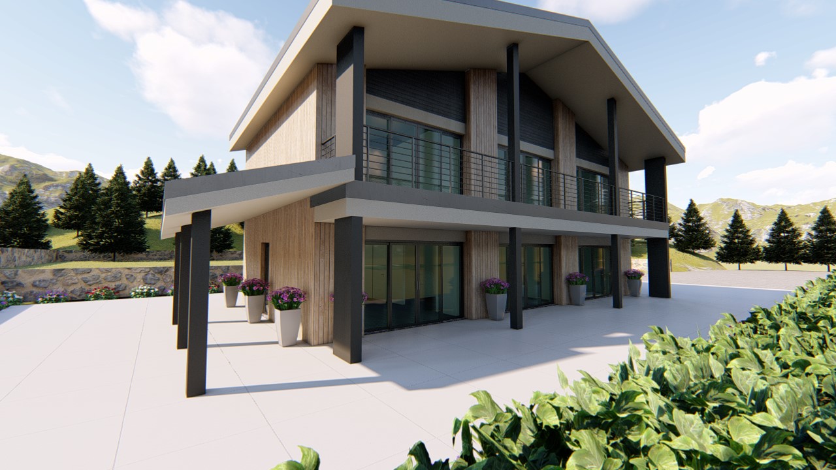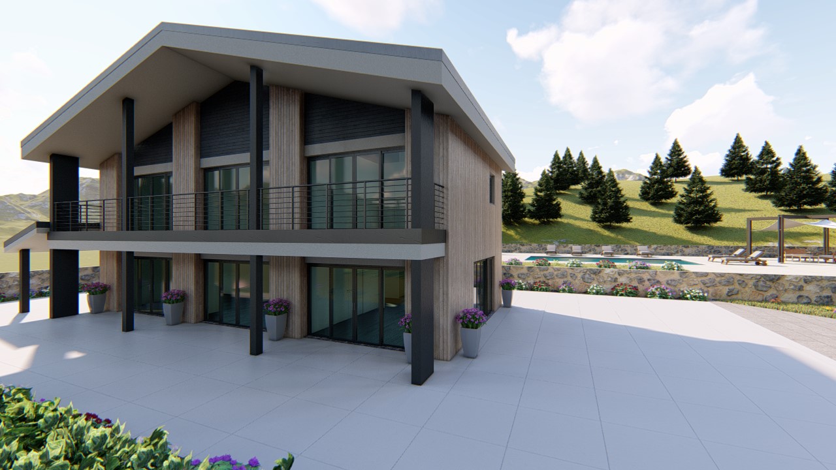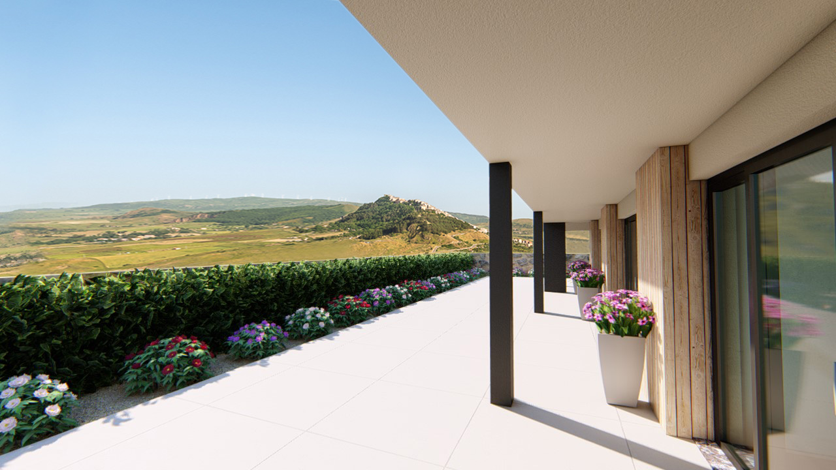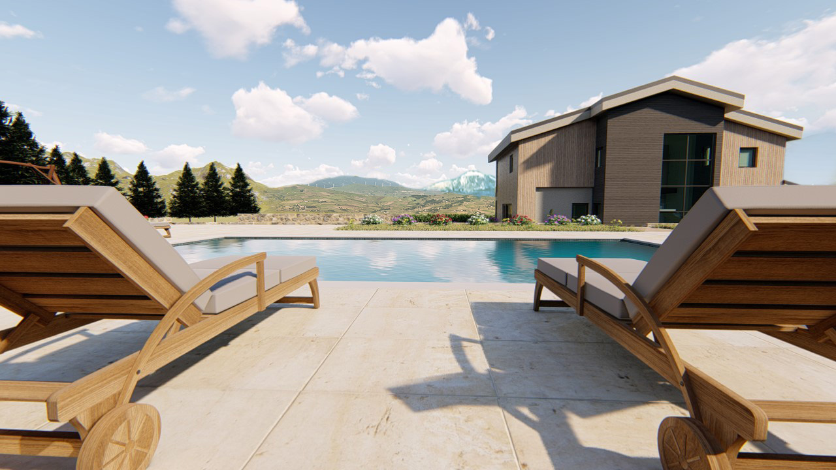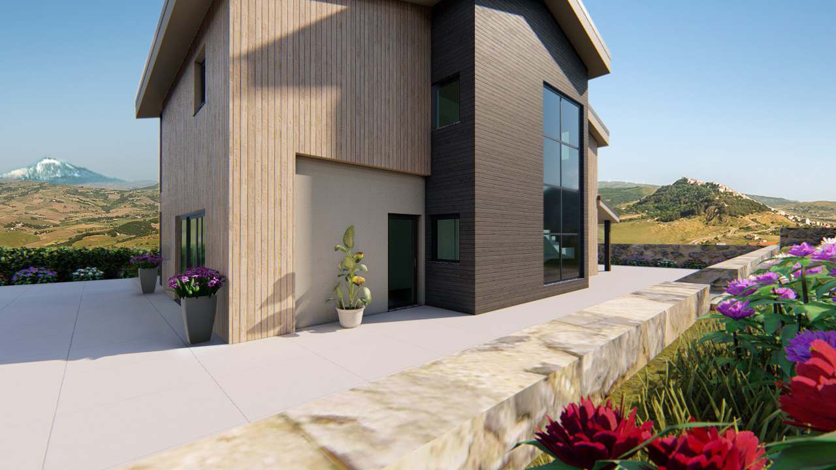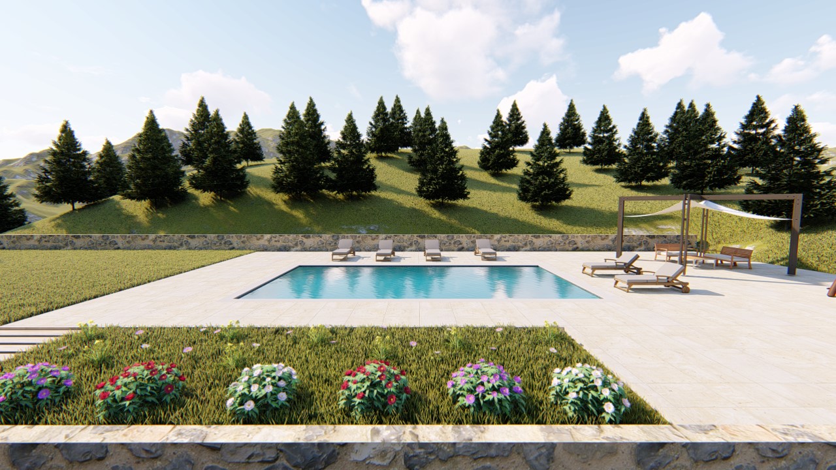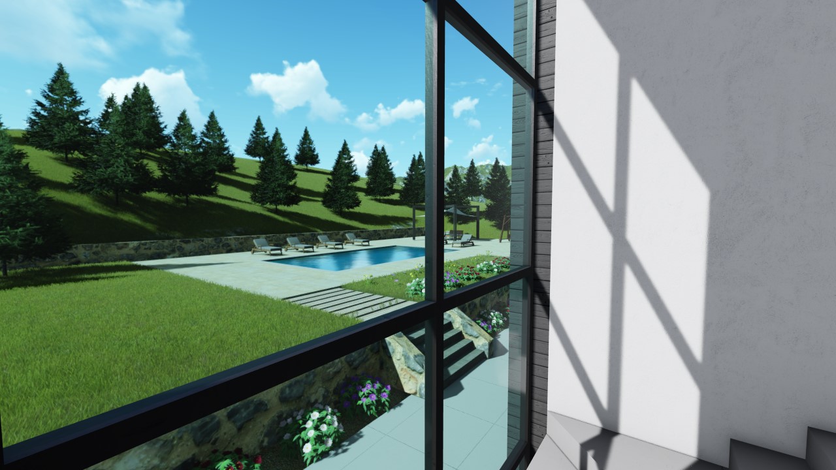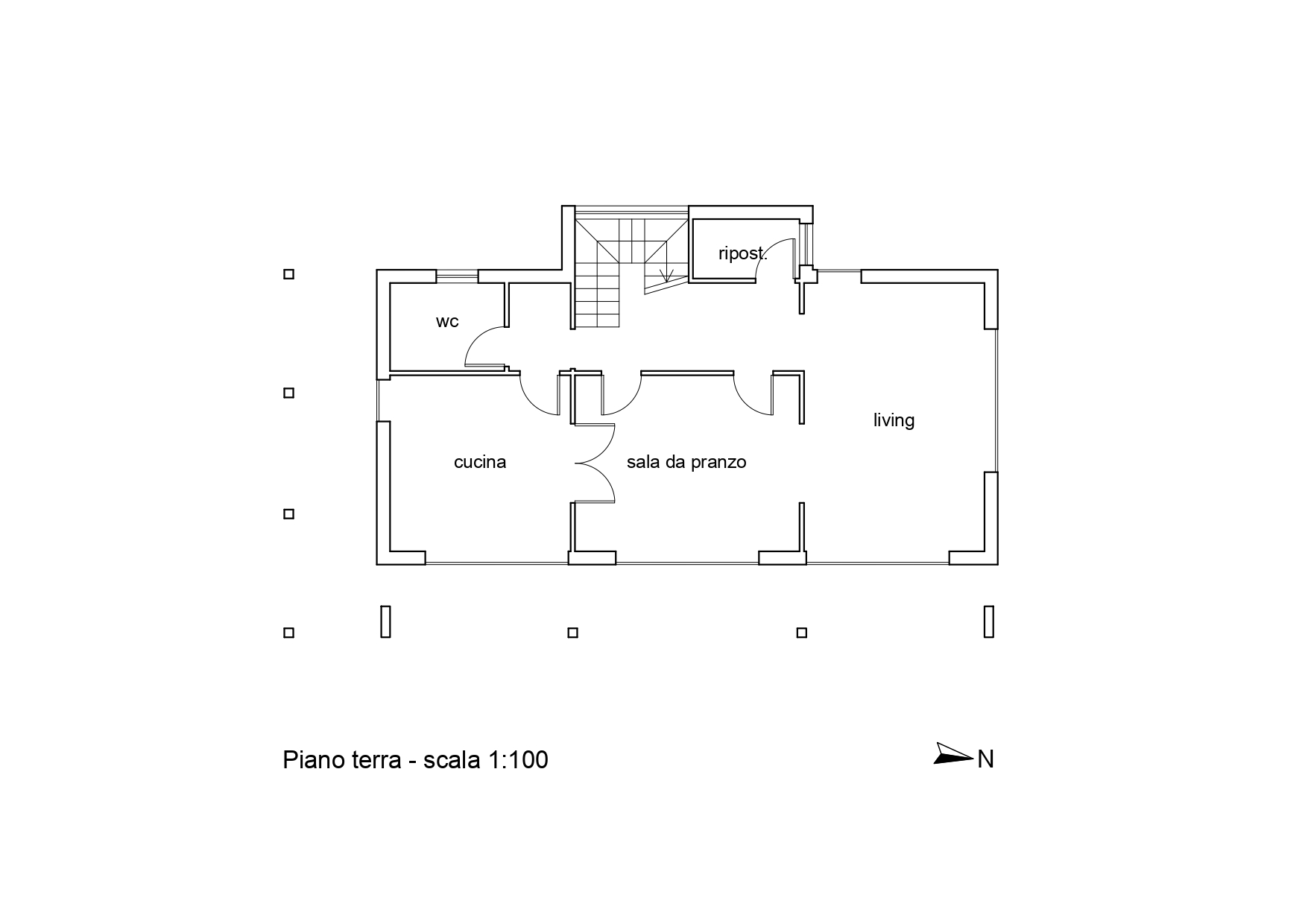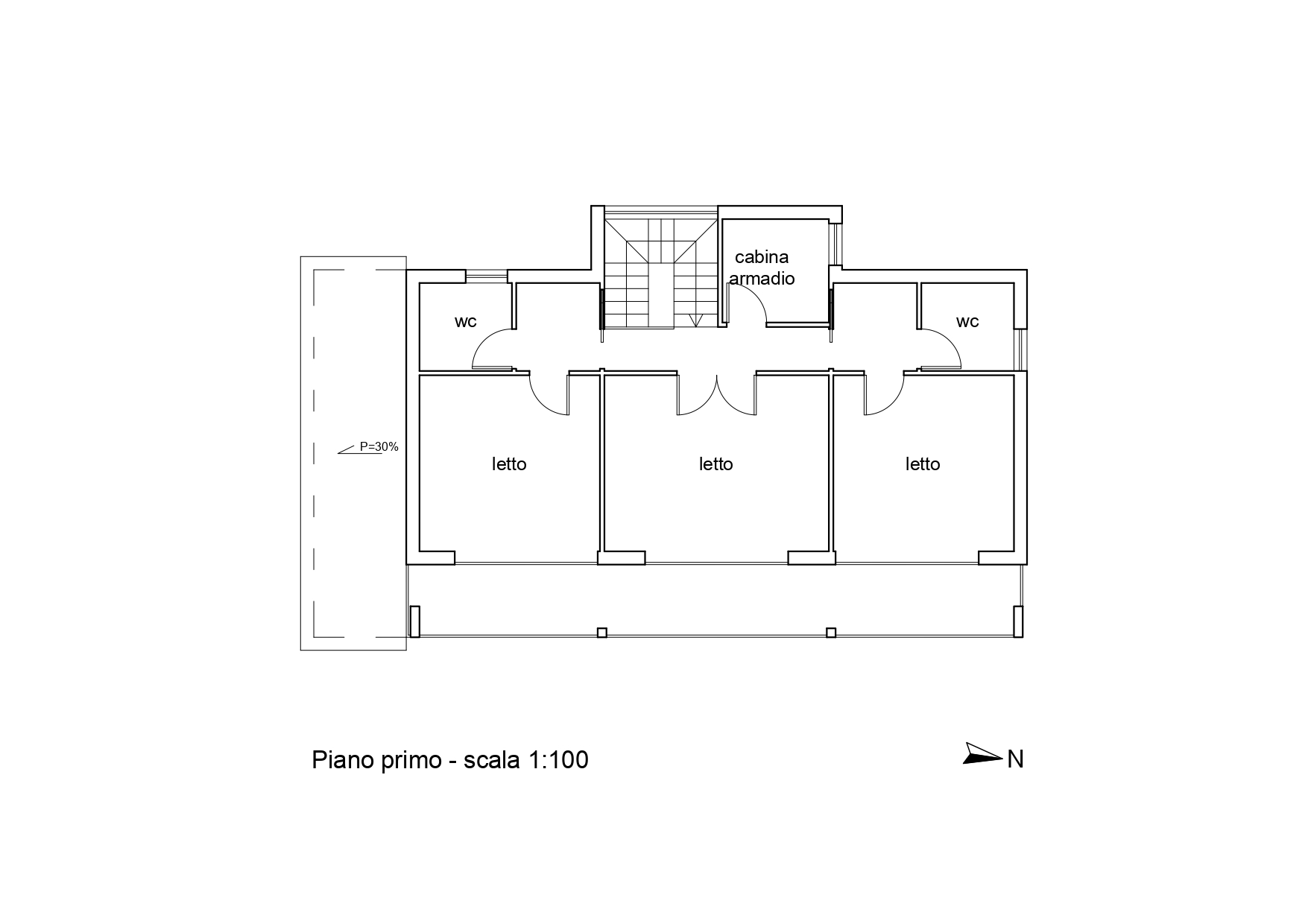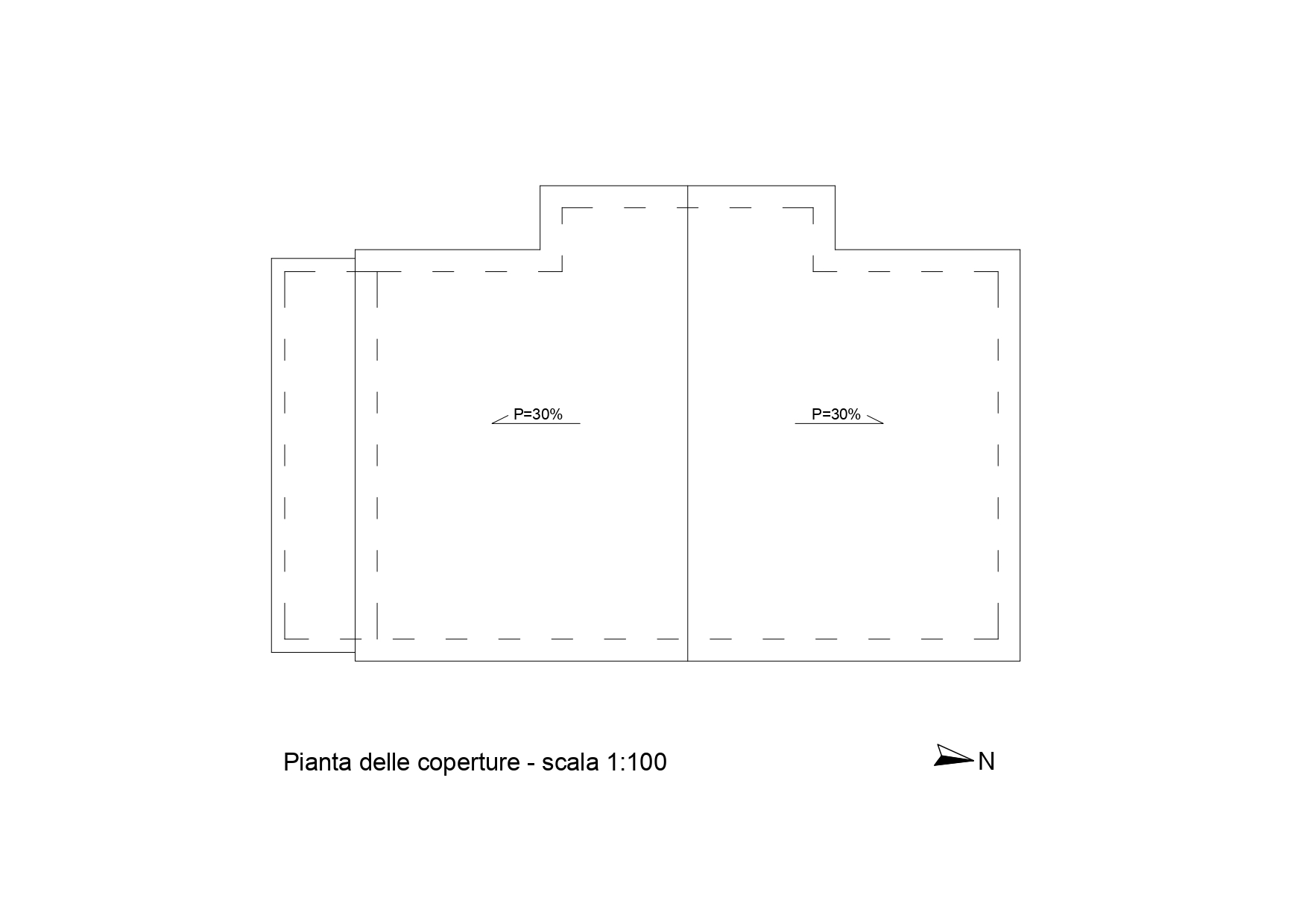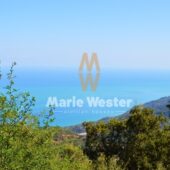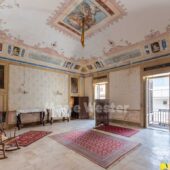Property Description
Here we have an open view over the beautiful, inland Sicily, the small town of Gangi – and the tip of the volcano Etna. The seller of this project is an agronomist, so you can imagine that the 2-hectare (4.94 acres) land is well-planned and ecologically managed. Here are areas with fruit trees, olives, flowers, an area to grow household vegetables, flowers that attract bees, etc. Basically a paradise for someone interested in a sustainable lifestyle, that pleases all senses.
The house has a total of 180 sqm (1,937 sqft), distributed over two floors. Downstairs, you find very generous social areas – a kitchen, dining room, living room, plus a bathroom, and storage. The extremely generous windows and sliding doors offer splendid views of the agricultural and hilly landscape. You also have the small town of Gangi in sight, and far, far away, the impressive and active volcano of Etna.
Upstairs you find the bedrooms. Here are three generously sized bedrooms with terrace and splendid views. On the floor are also two bathrooms and a walk-in closet.
The heated pool is 10×5 meters (32.8 x 16.4 feet).
The medieval town of Gangi is just a kilometer (0.62 miles) away. Here you find an adorable historical town center with bars, restaurants, and beautiful, medieval buildings. But also small grocery shops where you can buy locally made cheese, charcuterie, as well as locally produced vegetables. It is rare to find a property with these qualities when it comes to natural beauty and peacefulness, and still have such easy access to a beautiful town.
Gangi is located in the nature park of Le Madonie, with a multitude of small towns, a living countryside and agriculture, and a traditional, Sicilian lifestyle. If you are into trekking, the sound of cowbells and beautiful nature, you will miss absolutely nothing.
Both the airport of Palermo and the airport of Catania is reached within a little under 2 hours drive. The nearest beach is a 1-hour drive from the property.
Technical information
The building material is already on site, just to assemble. To guarantee the highest comfort and quality, the material is Xlam 220 mm (8.66 inches) fir with insulation in 50 mm (1.95 inches) fiberglass, and coating of 60 mm (2.36 inches) fiber insulation panels. The floor is in laminated beams with 150 mm (5.91 inches) glass wool insulation. The roof is made by laminated beams with an air gap, 20 mm (0.79 inches) of wood fiber insulation mat, and 150 mm (5.9 inches) of glass wool.
All windows will be PVC window frames, double chamber glass with Argon gas
Here will be underfloor heating and cooling by a system powered by a condensing boiler. This, plus the pool heating and heating/cooling, and alarm system, will be controlled by a control panel or by phone.
Here is a solar panel system of 9 kW with batteries, making the property completely independent of energy supply. The water comes from a natural water source. There is also a system for rainwater collection up to 60 cubic meters of water storage. This water will be used as greywater and for irrigation. It is also perfectly possible to connect both water and electricity to the grid.
Heated swimming pool of 10 x 5 meters ((32.8×16.4 feet) with electrolysis system for the disinfection and sterilization of water without the use of chlorine

