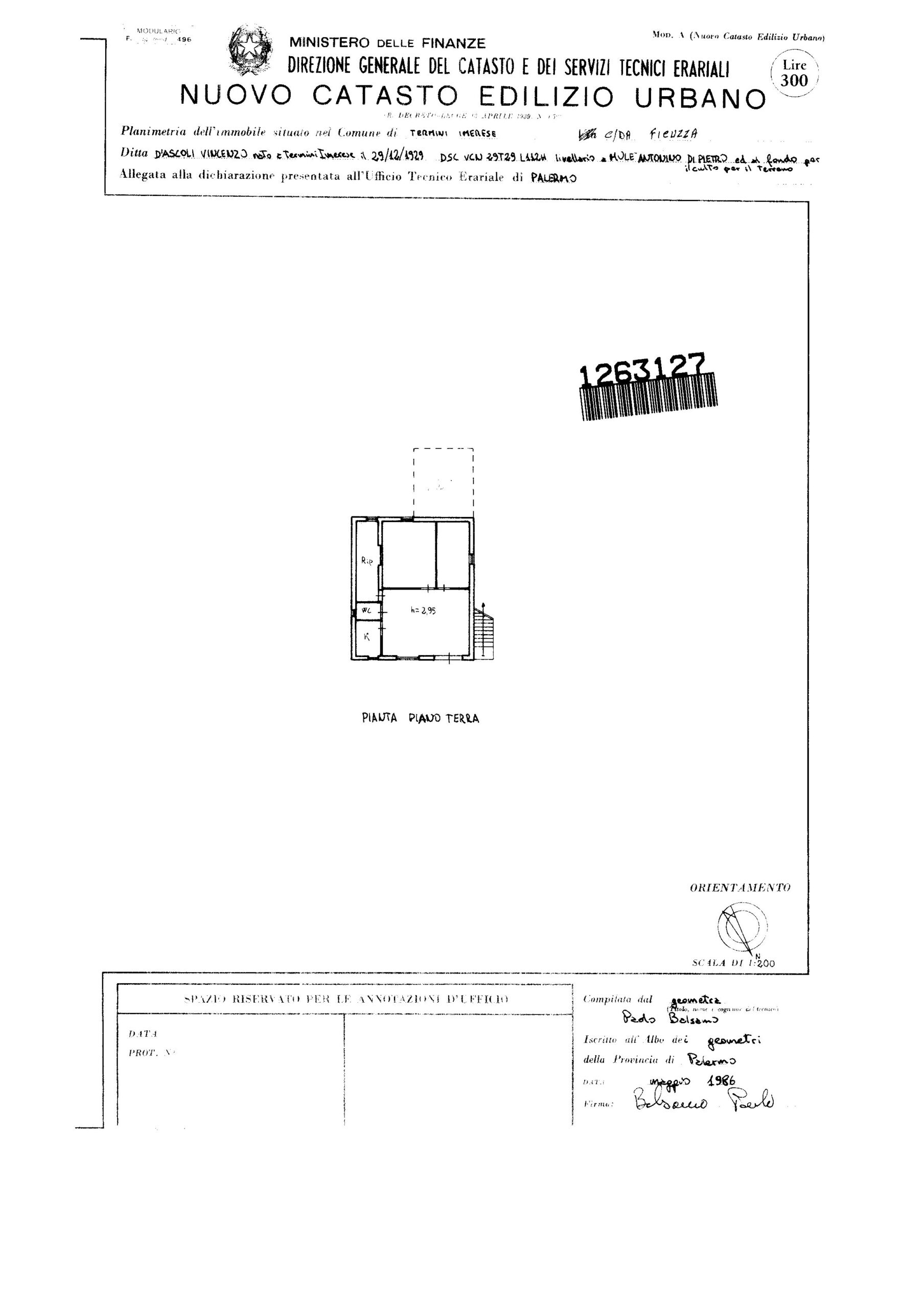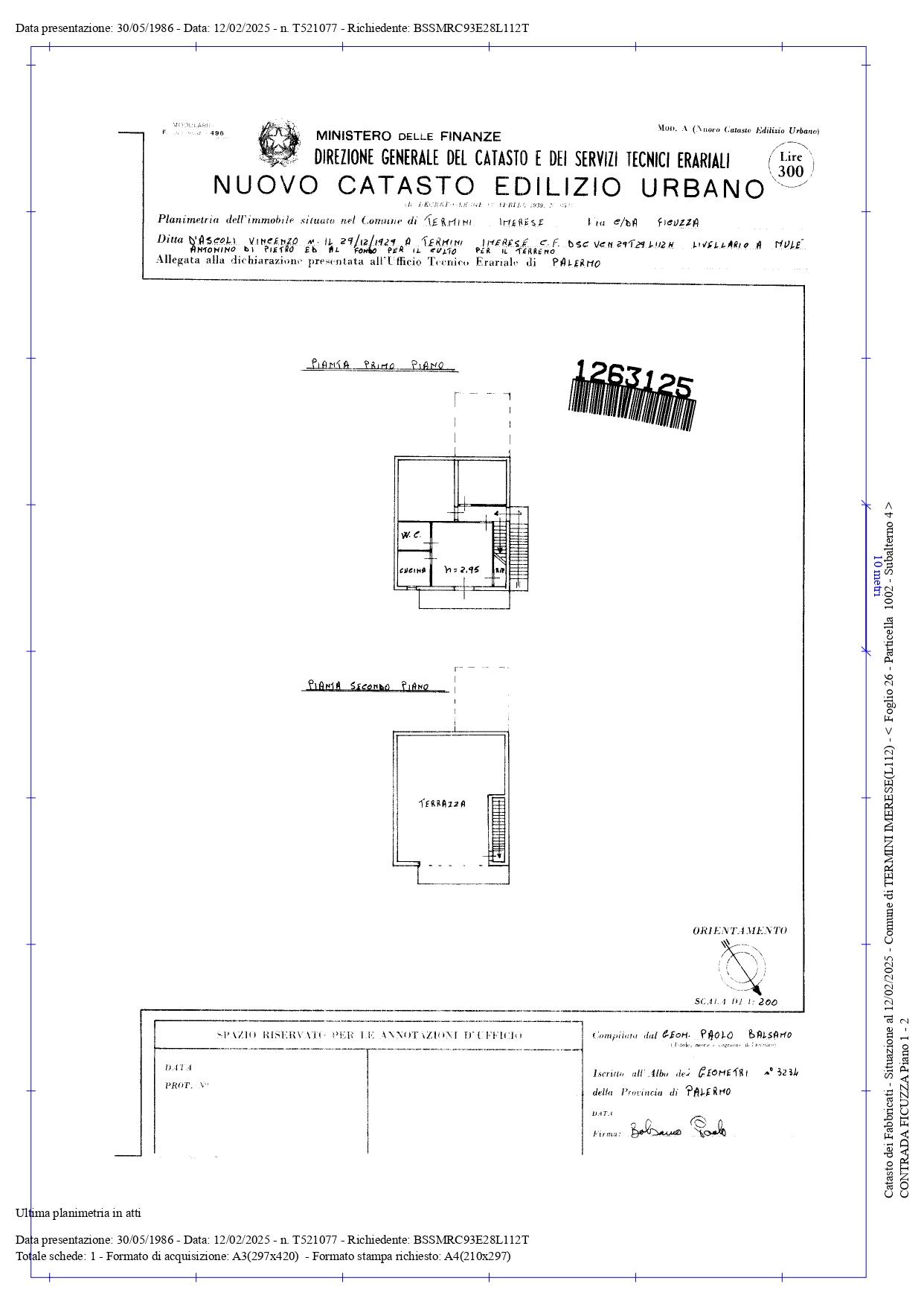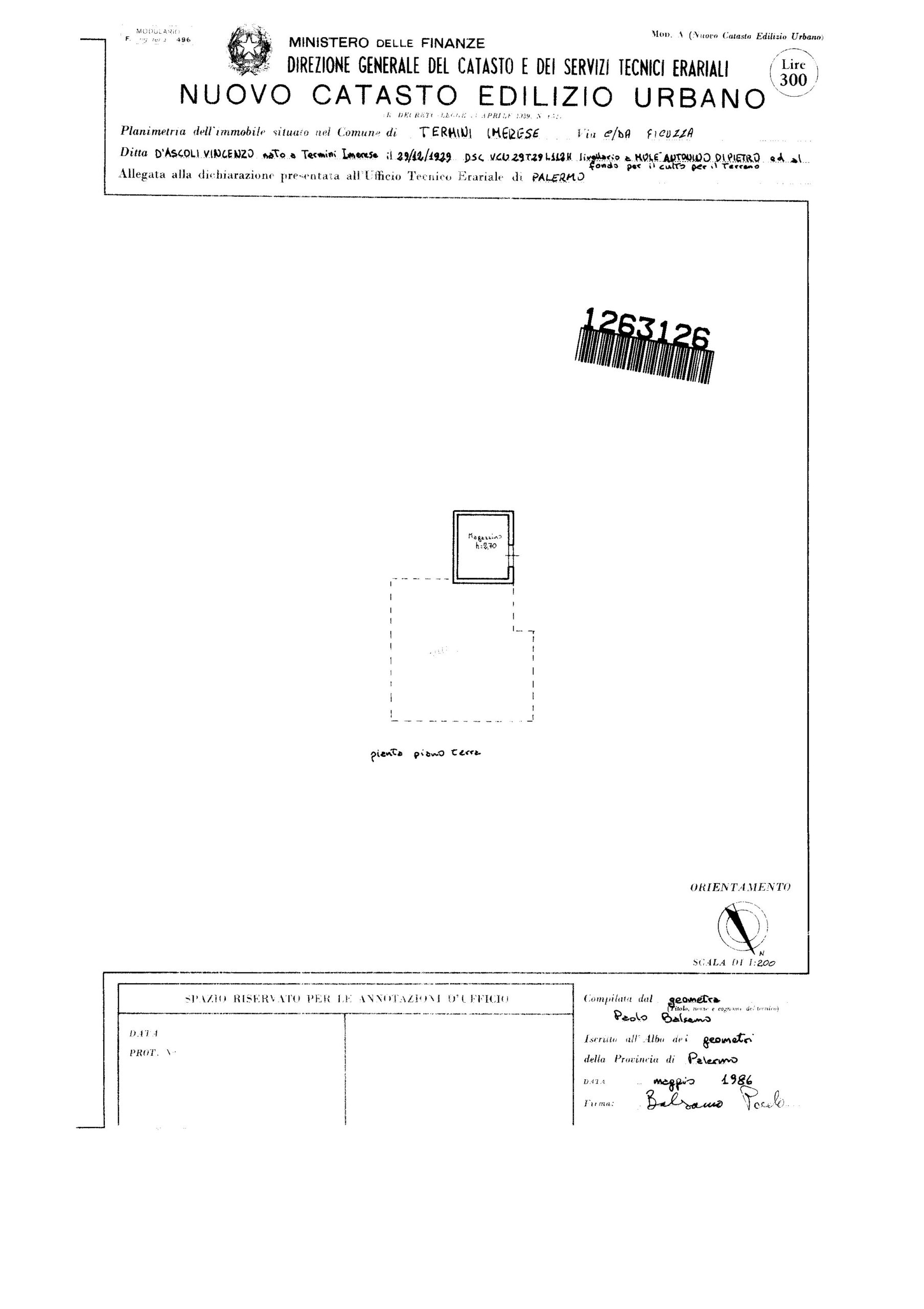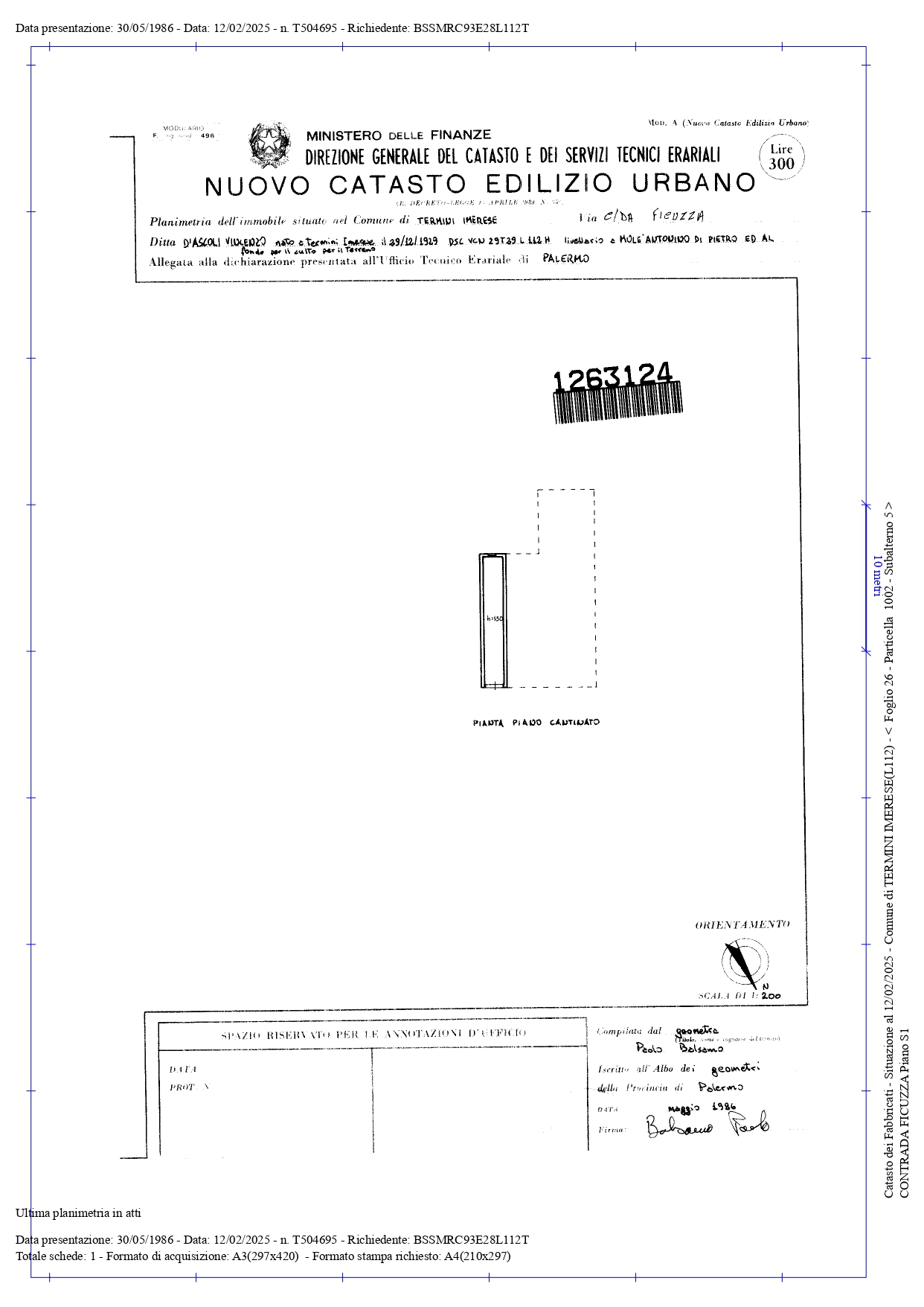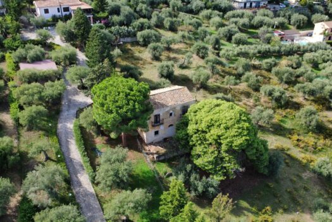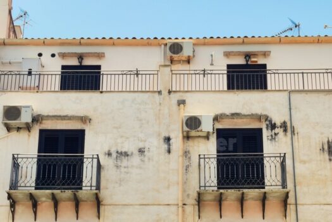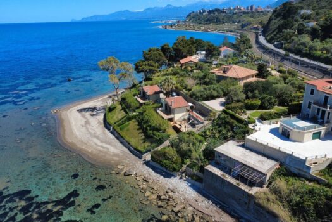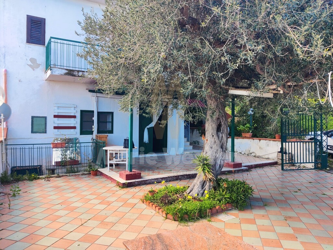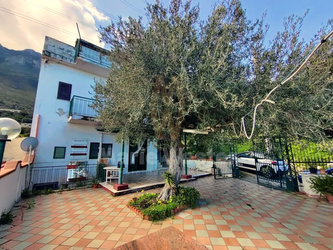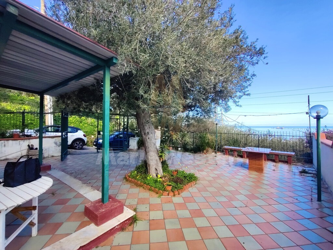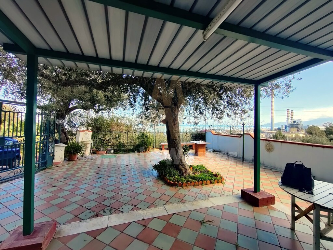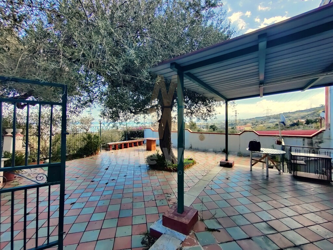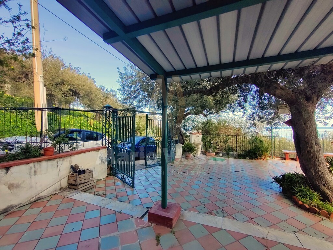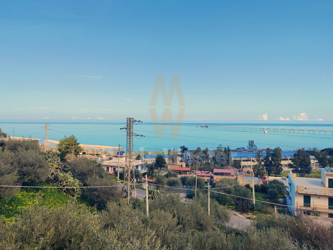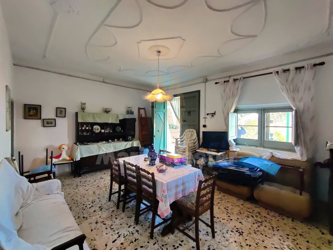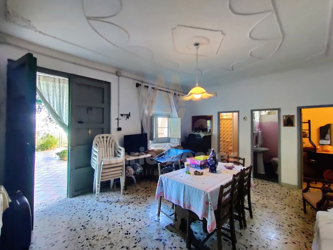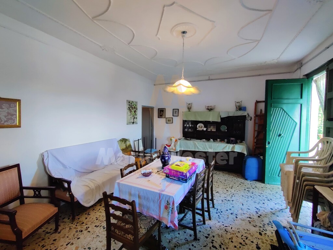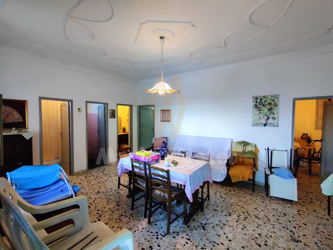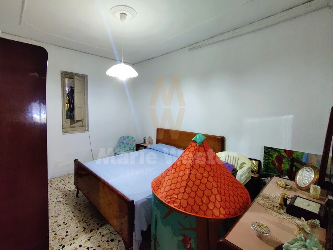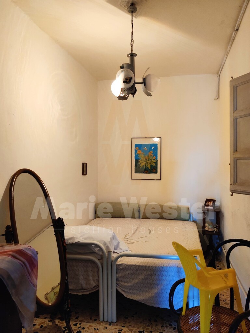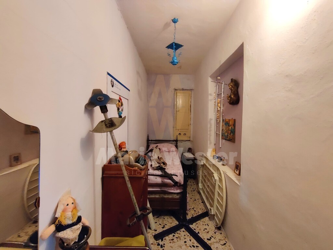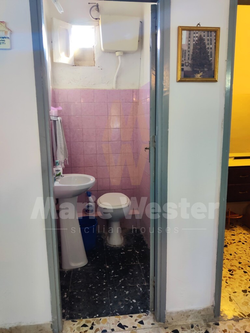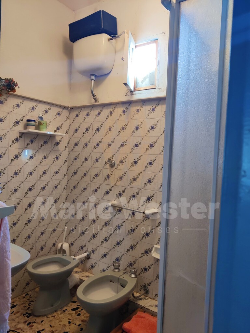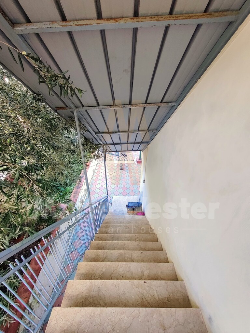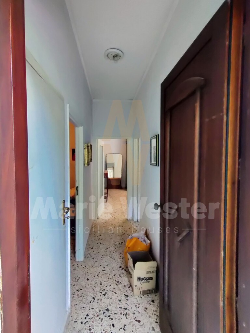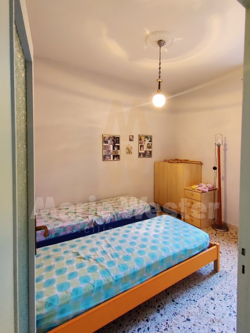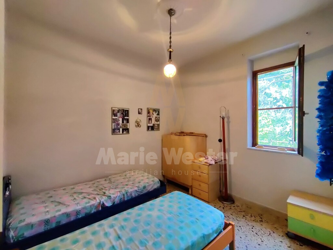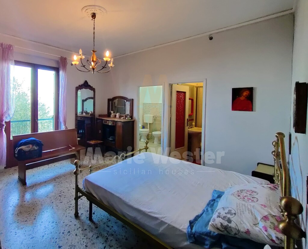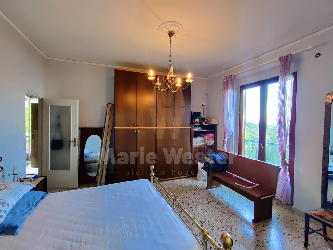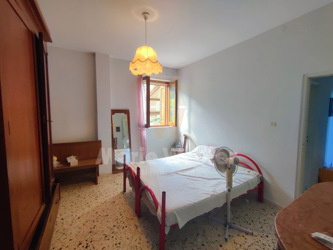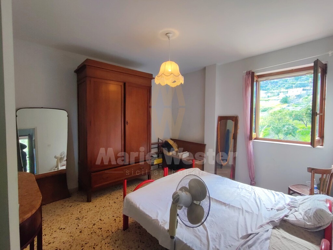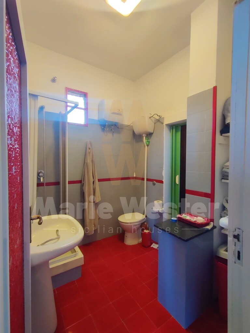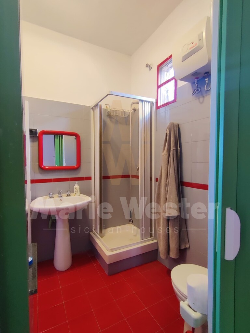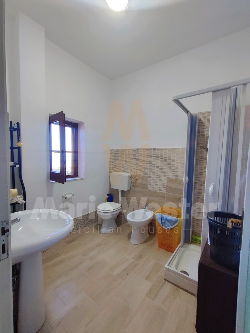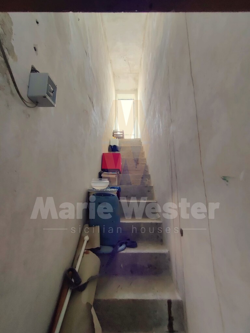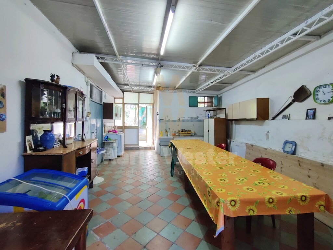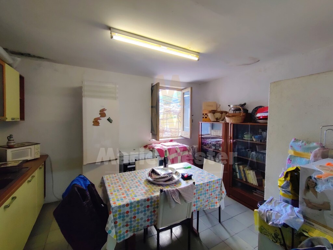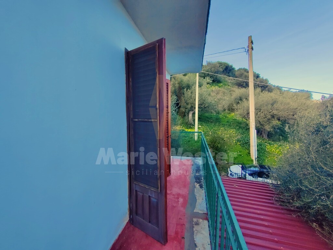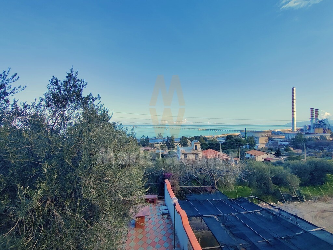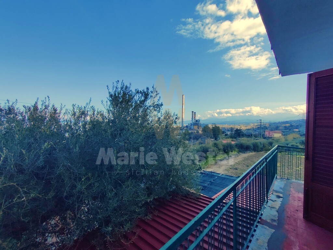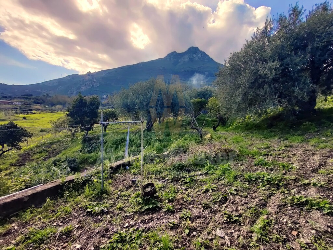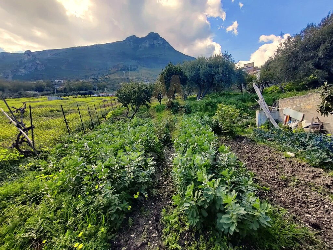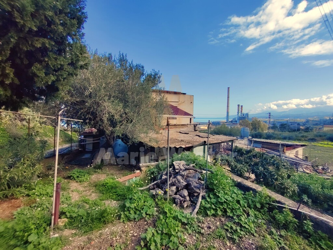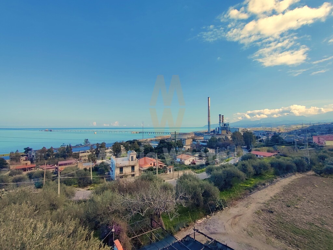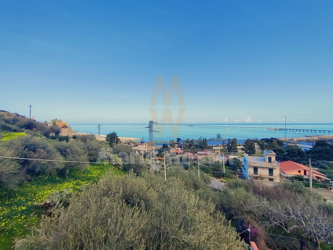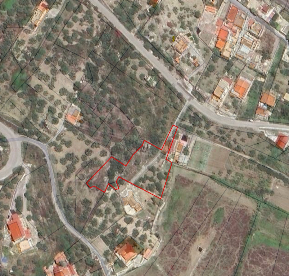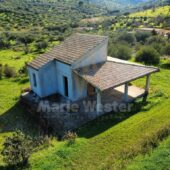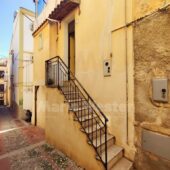Property Description
Key Features at a Glance:
- Two Independent Levels: Perfect for multi-family use or tourist/rental purposes.
- Living Area: 1,507 sq. ft. (140 sq. m) total.
- Land: Large surrounding plot of 29,600 sq. ft. (2,750 sq. m).
- View: Breathtaking panoramic terrace overlooking the sea and mountains.
- Accessories: 150 sq. ft. (14 sq. m) warehouse and 172 sq. ft. (16 sq. m) basement.
This property offers a blend of expansive outdoor space and a versatile home structure. The 1,507 sq. ft. house (140 sq. m) is set on two entirely independent levels, making it ideal for either a multi-family residence or a profitable mixed residential and tourist rental business.
Each floor has separate access via an external staircase and is structured as a complete apartment, featuring: a kitchen, a bathroom, a storage room, a hall, and two bedrooms.
The house is in good condition, and its main highlight is the spacious, panoramic terrace, which provides spectacular views that stretch from the blue of the sea to the serene mountains. The property is completed by a vast 29,600 sq. ft. (2,750 sq. m) plot of land, a 150 sq. ft. warehouse, and a 172 sq. ft. basement/cellar.
Location and Distances
This residence benefits from a strategic location that seamlessly combines the tranquility of the countryside with easy access to essential amenities. Termini Imerese town center is only a 5-minute drive away, ensuring quick access to shops and services. The nearest beaches, perfect for relaxation and summer leisure, are approximately 10 minutes away. It’s a perfect blend of privacy, nature, and convenience.

