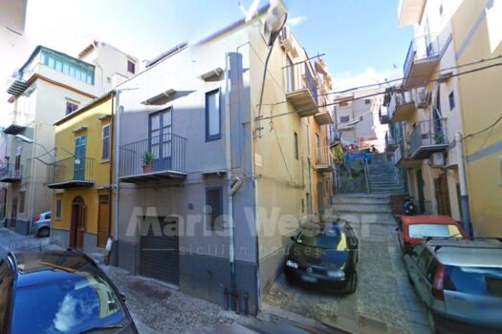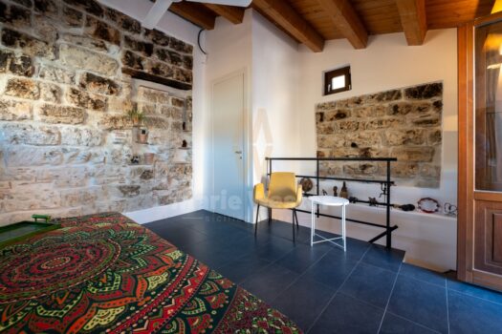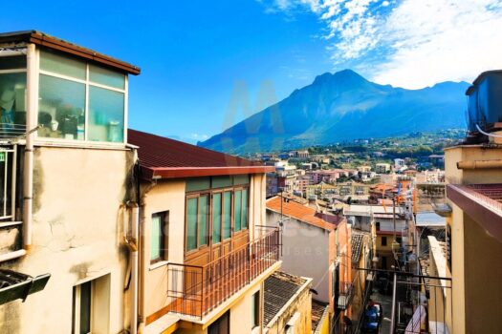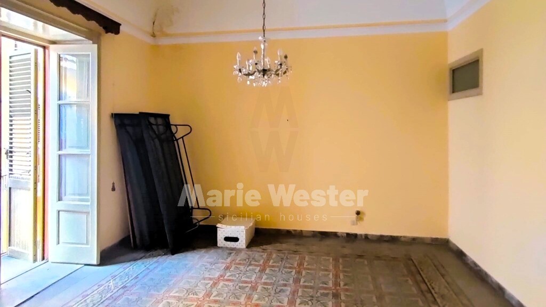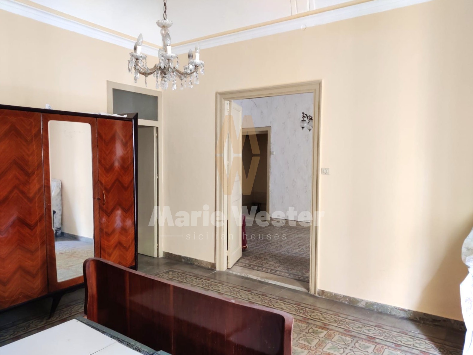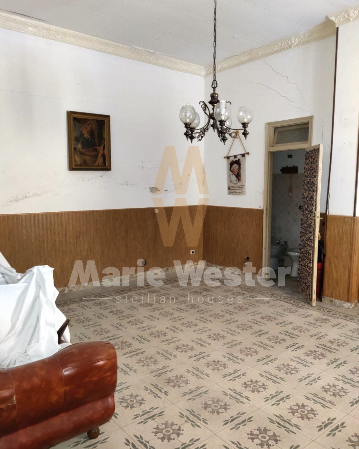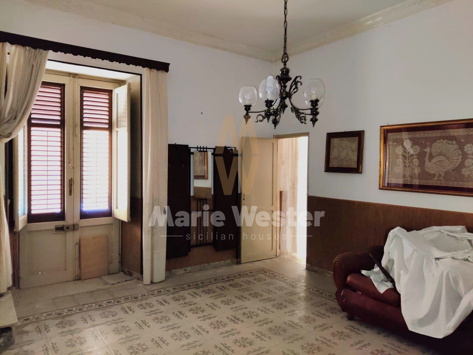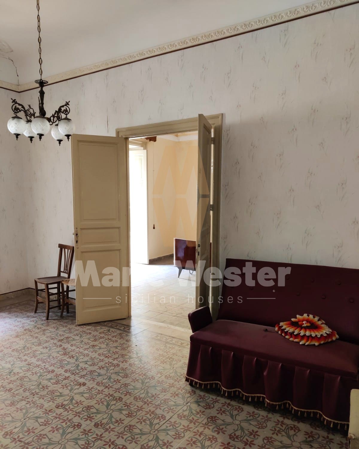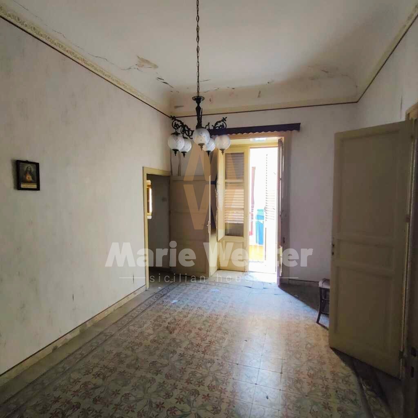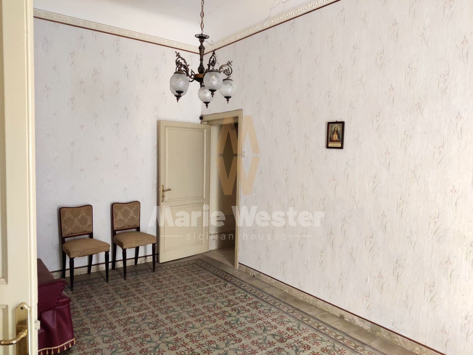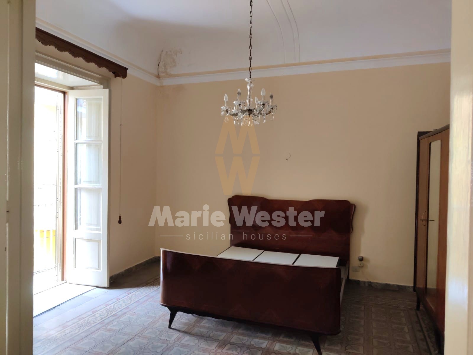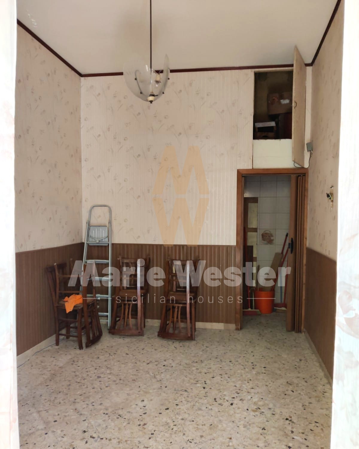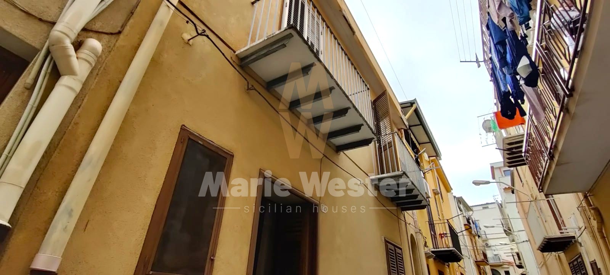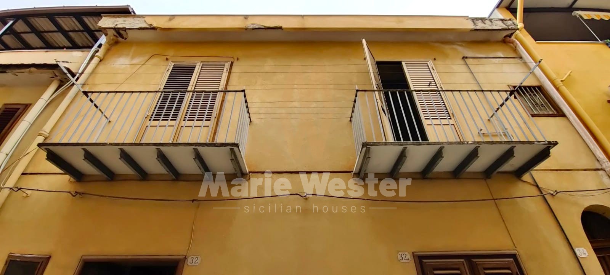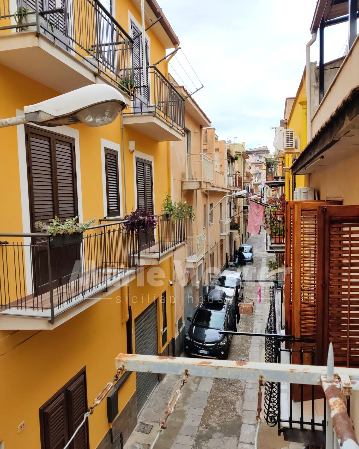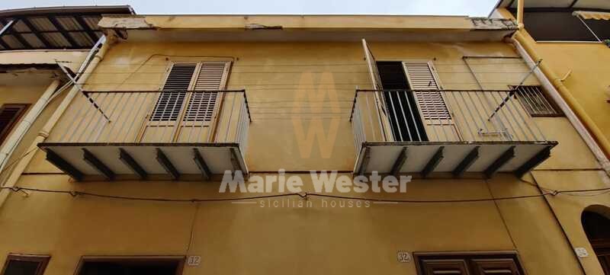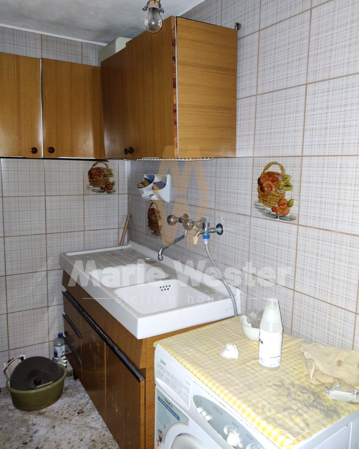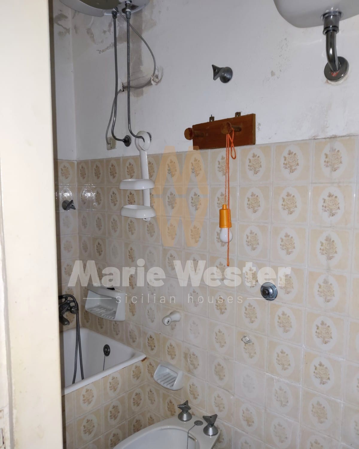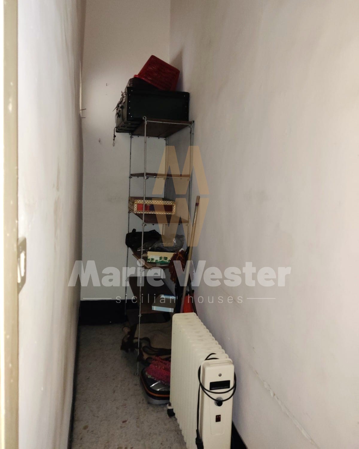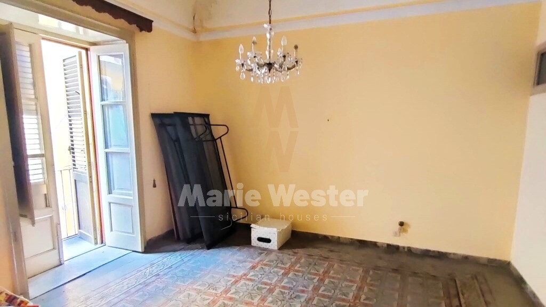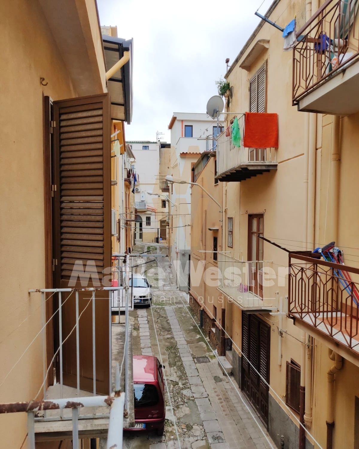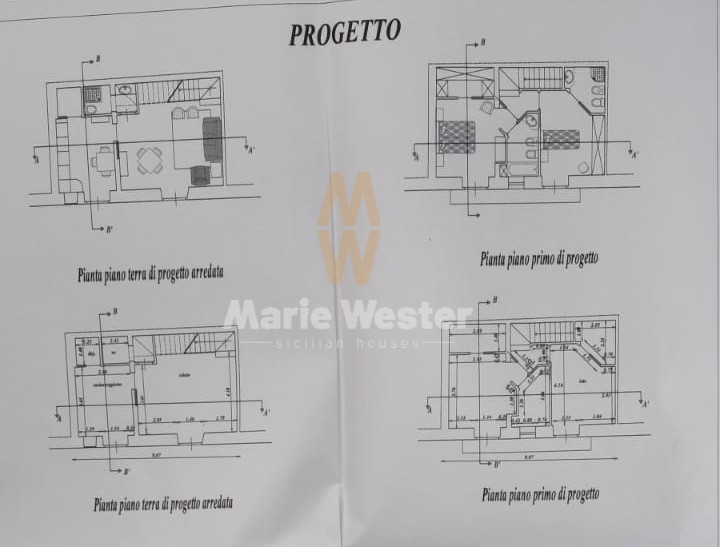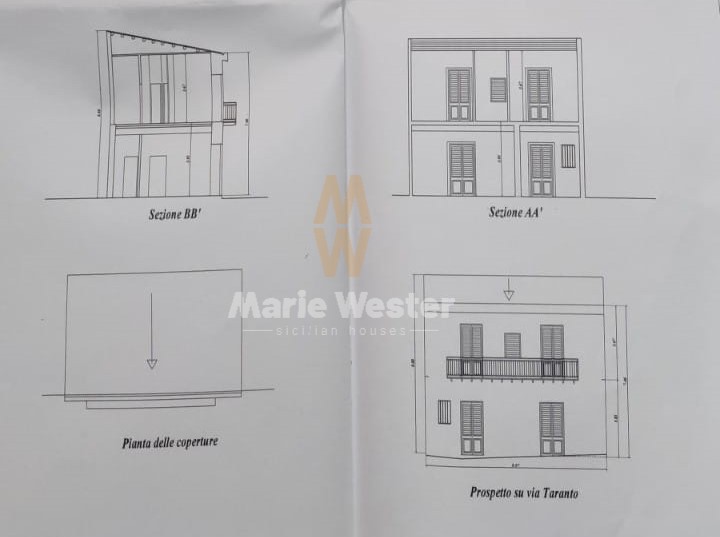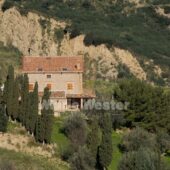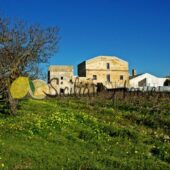Property Description
This two-storey house, measuring approximately 80sqm, stands within walking distance of the upper centre and the Belvedere of Termini Imerese. It features a triple street-side entrance.
The kitchen, accompanied by an adjoining storage room, serves as the main entrance. The large living room with a bathroom serves as the second entrance. Additionally, there is a third entrance located on the stairway leading to the upper floor.
On the upper floor, you will find a first bedroom with a small bathroom and a second, larger bedroom with an adjoining storage room/wardrobe. Both rooms have balconies, vaulted ceilings, and floors adorned with antique ‘cementine’ tiles.
This house offers the possibility of either a light renovation while preserving the original layout or a redesign of the spaces based on a project ready to be submitted for approval by the relevant authorities.

